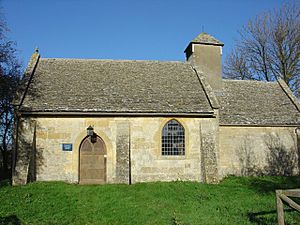St Mary's Church, Little Washbourne facts for kids
Quick facts for kids St Mary's Church, Little Washbourne |
|
|---|---|

St Mary's Church, Little Washbourne, from the south
|
|
| Lua error in Module:Location_map at line 420: attempt to index field 'wikibase' (a nil value). | |
| OS grid reference | SO 989 334 |
| Location | Little Washbourne, Gloucestershire |
| Country | England |
| Denomination | Anglican |
| Website | [1] |
| Architecture | |
| Functional status | Redundant |
| Heritage designation | Grade II* |
| Designated | 4 July 1960 |
| Architectural type | Church |
| Groundbreaking | 12th century |
| Completed | 18th century |
| Specifications | |
| Materials | Limestone, Cotswold slate roofs |
St Mary's Church is a very old and special church located in a small village called Little Washbourne, in Gloucestershire, England. It's an Anglican church, which means it belongs to the Church of England. This church is looked after by a group called the Churches Conservation Trust, which helps protect important old churches. St Mary's is so important that it's officially recognized as a Grade II* listed building, meaning it has a lot of historical and architectural value.
Contents
History of St Mary's Church
This church is very old, dating back to the 12th century. That means it was first built around the 1100s! Over the years, some parts of the church were changed. For example, in the 18th century (the 1700s), the north wall and part of the south wall were rebuilt.
Architecture and Design
Outside the Church
St Mary's Church is built using limestone, which is a type of rock. Its roofs are made from Cotswold slate, a special kind of stone tile. The church has a simple shape, with a main area called the nave and a smaller section called the chancel. The chancel's roof is a little lower than the nave's.
At the back of the chancel roof, there's a small tower called a bellcote. It has white walls and a pointy roof. On the south side of the nave, you can see three buttresses, which are supports built into the wall. There's also a window and a doorway, both with a rounded, pointed top called a pointed arch.
At the very front of the church, there are more supports called pilaster buttresses and another window with a pointed arch. The north side of the nave also has three buttresses. The chancel has buttresses on its north, south, and east walls to help support it. On the east wall, there's a window with a pointed arch. You can also spot a very narrow window on the north wall of the chancel, which is from the original 12th-century building.
Inside the Church
When you step inside St Mary's, you'll notice the floor is made of stone flags. The walls are covered in limewash, which is a traditional white paint. Inside, you'll find special box pews, which are like enclosed seating areas, and an eight-sided pulpit where sermons were given. The pulpit even has a "sounding board" above it, which helped the speaker's voice carry better.
All these items, including the communion rails and the communion table, were added in the 18th century. The stone font, used for baptisms, is also from around the same time. If you look closely at the walls, you might even see faint traces of old paintings! On the north wall of the chancel, there's a beautiful monument made of white and grey marble. It remembers a person named William Hill, who passed away in 1786.
See also

