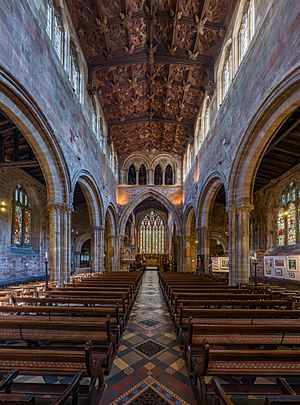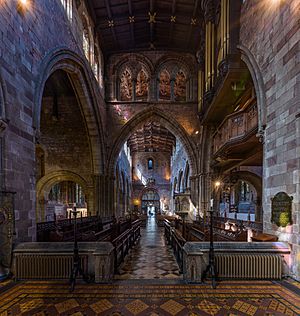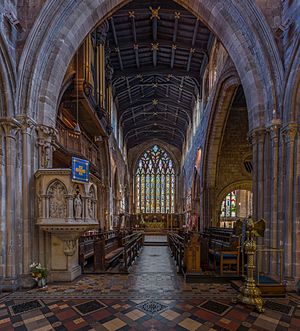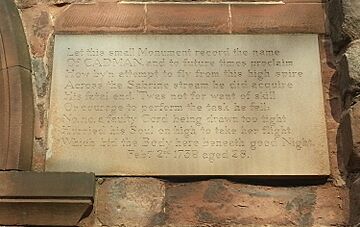St Mary's Church, Shrewsbury facts for kids
Quick facts for kids St Mary's Church, Shrewsbury |
|
|---|---|
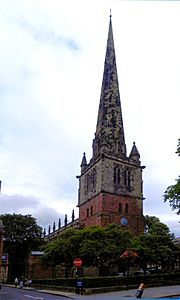
St Mary's Church, Shrewsbury, from the northwest
|
|
| Lua error in Module:Location_map at line 420: attempt to index field 'wikibase' (a nil value). | |
| OS grid reference | SJ 493,126 |
| Location | St Mary's Place, Shrewsbury, Shropshire |
| Country | England |
| Denomination | Church of England |
| Weekly attendance | Conservation Trust |
| History | |
| Founder(s) | King Edgar (?) |
| Architecture | |
| Functional status | Redundant |
| Heritage designation | Grade I |
| Designated | 10 January 1953 |
| Architectural type | Church |
| Style | Norman, Gothic |
| Specifications | |
| Materials | Sandstone |
St Mary's Church is a very old church located in Shrewsbury, Shropshire, England. It is no longer used for regular church services. Instead, it is cared for by the Churches Conservation Trust. This trust looks after important historic churches. St Mary's is the largest church in Shrewsbury. It is also a "Grade I listed building," which means it's a very important historical site.
Contents
A Church with a College
St Mary's started as a "collegiate church." This means it had a group of priests, called canons, who lived and worked together. People believe that King Edgar founded the church in the 900s.
Archaeologists found parts of an even older church underneath the current one. Building the church you see today began in the 1100s. It started with a main hall, called a nave, and a cross-shaped eastern part. A tall tower was added at the west end. Over time, more parts were built, like side sections called aisles. The church was made taller in the 1400s, and a large window was put in the east wall. The tall, pointed top of the tower, called a spire, might have been added around this time too.
St Mary's as a Local Church
The church was lucky! It wasn't badly damaged when the college system ended in 1548. It also survived the English Civil War without much harm.
Over the years, the church has been repaired and updated many times. In 1788, Thomas Telford, a famous engineer, worked on it. Later, in the 1800s, architects like S. Pountney Smith and the firm Paley and Austin made more changes. Sadly, in 1894, the very top of the spire fell off! This caused a lot of damage, but it was repaired by John Oldrid Scott.
The church was officially closed for regular services in 1987. Since then, the Churches Conservation Trust has been looking after it.
Church Design and Features
Outside the Church
The church has a long main hall (nave) with side aisles. It also has two side sections (transepts) that make it look like a cross from above. There's a special room for the priests (vestry) and a chapel called the Trinity Chapel.
The tall tower has four levels. The bottom three levels are made of red sandstone, and the top level is made of white sandstone. The lower parts of the tower are in an old style called Norman architecture, while the top part and the spire are in a later style called Perpendicular Gothic. The spire is very tall and has small windows called lucarnes. It is said to be the third tallest spire in England!
You can see different types of windows around the church. Some are round-headed, and others are pointed. The south porch, which is an entrance area, is very old. It has two levels, with the lower part built in the 1100s.
Inside the Church
Many people think the arches inside the main part of the church (the nave) are the most beautiful part. They are wide and have rounded tops. The wooden ceiling of the nave has amazing carvings from the 1400s, showing birds, animals, and angels.
The church has a special stone table, called a mensa, which was part of the medieval altar. The current altar was set up in 1931. The beautiful altar cloths were made by Beatrix Mary Pennyman during World War I. The font, where baptisms take place, is shaped like an octagon and has carvings of angels. The stone pulpit, where sermons are given, was designed in 1853.
The church also has a large organ. The current organ was built in 1912.
Church Bells
St Mary's has a set of ten bells. Eight of these bells were made in 1775. The other two were made in 1911. Each bell has a special message carved into it. For example, one bell says, "May all whom I summon to their grave, enjoy everlasting bliss."
Stained Glass Windows
The stained glass windows in St Mary's are truly special. They come from different times, from the 1300s to the 1800s. Many of them were brought to St Mary's from other churches, even from Europe! People say that no other church in England has such a unique collection.
The most important window is the large east window in the chancel. It shows a "Jesse Tree," which illustrates the family tree of Jesus. This window was originally made for another church in Shrewsbury and moved to St Mary's in 1792.
Other windows in the church came from places like Altenberg Abbey in Germany and churches in Cologne and Liège. Some glass was bought in 1801 from a nunnery called Herkenrode. These windows show scenes from the lives of saints and other religious stories.
Memorials and Statues
Inside the church, you can find many memorials. One plaque on the tower remembers Robert Cadman, a tightrope walker who sadly died in 1739 when his rope broke. There's also a statue of Colonel C. R. Cureton, a soldier who died in India in 1848.
In the north transept, there are memorials to important people like John Brickdale Blakeway, a local historian, and Admiral Benbow, a famous naval officer. The oldest memorial is a tomb with a statue of a knight, probably from the 1340s.
The Trinity Chapel has stone tablets remembering soldiers from the Shropshire Yeomanry who died in the World Wars. There's also a war memorial for people from the parish who died in World War I. This includes Walter Napleton Stone, who received the Victoria Cross for bravery. Katherine Harley, a woman who worked for women's voting rights, is also remembered here. She was a nurse who died in 1917 while helping refugees.
Churchyard
The churchyard is the area around the church. It holds some interesting history too.
In 1752, a soldier named Thomas Anderson was executed nearby for deserting and supporting the Jacobites. The local minister, Benjamin Wingfield, bravely allowed Anderson to be buried in St Mary's Churchyard, even though officials were against it.
Dr Samuel Butler, who was a headmaster at Shrewsbury School, is also buried here. You can still see his tombstone.
There is also a war memorial cross in the churchyard. It remembers the people from Shrewsbury who died in the two World Wars.
See also
- Grade I listed churches in Shropshire
- List of churches preserved by the Churches Conservation Trust in the English Midlands
Images for kids
 | Kyle Baker |
 | Joseph Yoakum |
 | Laura Wheeler Waring |
 | Henry Ossawa Tanner |


