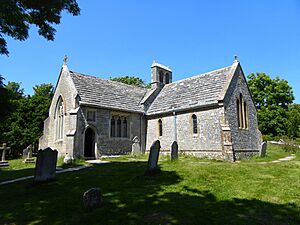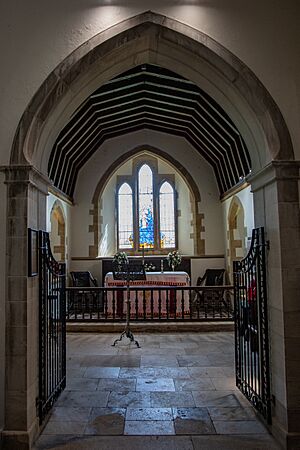St Mary's Church, Tyneham facts for kids
Quick facts for kids St Mary's Church |
|
|---|---|
 |
|
| Religion | |
| Affiliation | Church of England |
| Ecclesiastical or organizational status | Active |
| Location | |
| Location | Tyneham, Dorset, England |
| Architecture | |
| Architectural type | Church |
St Mary's Church is an old church in Tyneham, a village in Dorset, England. It used to be a regular church for the local community. This church is very old, first built in the 1200s, and has been changed and fixed up many times since then. Today, it's looked after by the Ministry of Defence (which is like the UK's army department) and works as a museum and a special monument. It's also a Grade II listed building, meaning it's an important historical building.
Contents
The Story of St Mary's Church
St Mary's Church started its life in the late 1200s. Parts of the main hall (called the nave) and the north wing (called the transept) are from this very early time.
Building Changes Over Time
The church has been changed and improved many times throughout history.
- In 1744, the nave and north transept were repaired and rebuilt. This included fixing the west wall of the nave.
- In the early 1800s, the chancel (the part of the church near the altar) and the arches in the north transept were rebuilt and made bigger.
- In 1832, a new south transept was added. It was designed by Benjamin Ferrey for the Bond family, who lived in Tyneham House. This part of the church was just for them.
- Around the same time, the south wall of the nave was rebuilt.
- In the 1870s, the chancel was rebuilt again, this time by George R. Crickmay.
- Around 1880, the south porch, which is like a covered entrance, was moved to its current spot on the west side of the church.
In 1902, the church received a new organ. It was a gift from William H. Bond, given as a thank you after his son, Lieutenant Algernon Bond, recovered from injuries he got during the Siege of Ladysmith in a war.
When the Army Took Over
In December 1943, during World War II, the village of Tyneham was taken over by the War Office (now the Ministry of Defence). They needed the land to expand their training area, the Lulworth Ranges, for tanks and other military vehicles.
When the army took over, some of the church's important items were moved to keep them safe. The two bells, the reredos (a screen behind the altar), and the organ were moved to a nearby church in Steeple. The pulpit (where the priest gives sermons) was sent to Lulworth Camp. Even though the army said they would only use the village temporarily, they bought Tyneham permanently in 1948.
The army agreed not to damage the church with their training. However, they couldn't promise it wouldn't get hit by accident. The church area was supposed to be a safe zone. But by May 1950, reports said the church had been hit twice, with some shells even going through its roof.
St Mary's as a Museum Today
Many buildings in Tyneham, like Tyneham House, became ruins over the years. But St Mary's Church remained mostly undamaged. Its windows were boarded up, but the army continued to look after the inside.
From 1975, Tyneham village started to open to the public on weekends and holidays. The army decided to use the church as a museum and a place for visitors to learn about the village. In October 1979, the church held its first service since 1943.
After the village school was repaired in 1994, the Ministry of Defence also fixed up St Mary's Church. These repairs were finished by 2003. In December 2003, the church held a special carol service to mark 60 years since the village was taken over. A remembrance service was also held in November 2012.
Today, St Mary's Church is a museum and a monument. It has exhibits that tell the story of Tyneham village. The church is open to visitors when Tyneham village is open to the public. The church is still owned by the Diocese of Salisbury (a church group), but the Ministry of Defence rents it for just £1 a year.
Church Design and Features
St Mary's Church is built from different types of limestone and has slate roofs. It has a cross-shaped design when you look at it from above. It includes a nave (main body), a chancel (area around the altar), and north and south transepts (the arms of the cross shape), plus a porch at the west end.
On the roof, between the nave and chancel, there's a small tower called a bell-cot where two bells used to hang. In the north transept, there's a piscina (a basin for washing sacred vessels) from around the year 1300. The west end of the nave has a wooden gallery from the 1700s, with a special panel that has a quote from Psalm XCVI from the Bible.
Inside, you can see fixed wooden pews (church benches), a wooden pulpit from the 1600s (which was returned from Lulworth Camp), and a stone font (for baptisms) with a carved wooden cover. The church used to have two bells. One was made in Salisbury around 1500, and the other was made in 1784. These bells have since been moved.
Memorials and Stained Glass
The church has several memorials dedicated to the Bond family. On the north wall of the north transept, there's a monument from 1641 for John Williams (who passed away in 1627) and his wife Jane (who passed away in 1636). It was put there by their grandson. On the north wall of the nave, there's a black marble plaque for Elizabeth Tarrant, dated 1769.
In the chancel, there's a marble plaque from World War I added in 1920, listing the names of six men. The walls of the nave and transepts also have the names of the villagers who had to leave Tyneham in 1943. These names were added during the church's restoration in the late 1900s by an artist named Lynda Price.
Some of the church's beautiful stained glass windows were made in the early 1900s by Powell & Sons (Whitefriars) Ltd. The east window in the chancel, which is very special, was made by Martin Travers in 1924.
Why St Mary's is a Listed Building
St Mary's Church was officially named a Grade II listed building by Historic England in December 2020. This means it's recognized as a very important historical building.
Historic England described the church as a "prominent and well-preserved building." They also said it's a "poignant reminder of the huge impact of the Second World War on this small rural community." This means it's a powerful symbol of how the war affected the people of Tyneham.
They highlighted the church's interesting architecture, including how much of the original medieval (Middle Ages) structure still remains. They also praised the "well-considered design and good-quality craftsmanship" of the south transept, and the church's connection to famous architects like Benjamin Ferrey and George R. Crickmay.
 | Percy Lavon Julian |
 | Katherine Johnson |
 | George Washington Carver |
 | Annie Easley |


