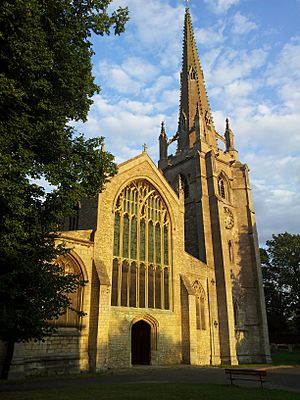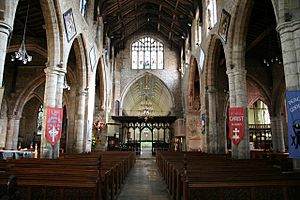St Mary and St Nicolas, Spalding facts for kids
Quick facts for kids St Mary and St Nicolas Church |
|
|---|---|

St Mary & St Nicolas, Spalding
|
|
| Denomination | Church of England |
| History | |
| Dedication | St Mary and St Nicolas |
| Administration | |
| Parish | Spalding, Lincolnshire |
| Diocese | Lincoln |
| Province | Province of Canterbury |
The Church of St Mary and St Nicolas is a beautiful and active church in Spalding, England. It's part of the Church of England. This amazing building was first built around 1284, right where an even older church used to stand. It's so important that it's a Grade I listed building, meaning it's protected for its special history and architecture.
Contents
The Church's Early History
After the Norman Conquest in 1066, monks from France came to manage Spalding Priory. In 1284, a leader named Prior William of Littleport started building a new church. This new church was meant to replace an older one. The old church was near the Priory, where the Sheep Market is now.
Records show the new church was built "on the other side of the water towards the east." It was in a large cemetery where a small chapel once stood. This chapel was called the Chapel of the Blessed Thomas the Martyr. Prior William passed away before the church was finished. His successor, Clement of Hatfield, completed the building between 1293 and 1318.
How the Church Was Built
The church was designed in a cross shape. It had a main area called a nave with side aisles. There were also two side sections called transepts, each with two bays. The chancel, which is the area near the altar, did not have aisles. A bell tower stood tall as part of the church.
In 1360, some parts of the church were made wider. This included the west aisle of the south transept and the south aisle of the nave. An outer south aisle was also added. At this time, the south porch and the main tower were built.
Changes Over the Centuries
In the mid-1400s, a screen was added to the chancel. This screen separated the main part of the church from the altar area. A large cross, called a rood, was also put up. You could reach it by a spiral staircase. The church's pillars were made taller by six feet. New windows, called clerestory windows, were added high up. The large west window was built in a style called Perpendicular. A special roof, known as a hammerbeam roof, was also built. It had carved angels.
During the 1700s and early 1800s, the church looked very different. It had tall, enclosed seats called box pews. There were also galleries above these pews. A three-level pulpit was installed for sermons. These features were removed during a big restoration project. This work happened between 1865 and 1867. It was led by a famous architect, Sir George Gilbert Scott. The rood screen was rebuilt in 1875 by John Oldrid Scott. It used parts of the original 15th-century screen.
Modern Updates
In the 1900s, more changes were made. Four new stained glass windows were added. The ceiling of the chancel was decorated by Stephen Dykes Bower. The church's organ was rebuilt and moved to a new spot. A shop and visitor center were also created. A vestry, which is a room for clergy, was added on the south side of the chancel.
In 2013, the main entrance was moved to the west door. A glass porch was put inside. A new stone floor was laid, and steps around the font were removed. In 2017, a servery, like a small kitchen area, was installed at the west end of the nave.
The money for the Vicar of Spalding's salary comes from a charity. This charity, called the Spalding Rectory Feoffees, was started on March 1, 1620.
Images for kids
-
Engraving of St Thomas Becket
 | James Van Der Zee |
 | Alma Thomas |
 | Ellis Wilson |
 | Margaret Taylor-Burroughs |












