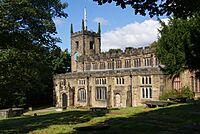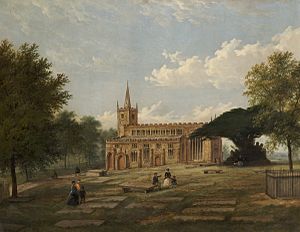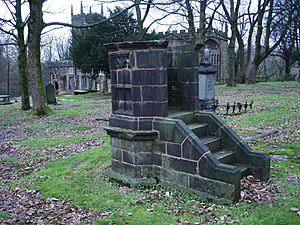St Mary the Virgin's Church, Deane facts for kids
Quick facts for kids St Mary the Virgin, Deane |
|
|---|---|
 |
|
| 53°34′08″N 2°27′52″W / 53.5690°N 2.4644°W | |
| Location | Deane, Bolton |
| Country | England |
| Denomination | Church of England |
| Website | Deane Parish Church |
| History | |
| Status | Parish Church |
| Founded | 14th century |
| Dedication | Saint Mary the Virgin |
| Specifications | |
| Materials | Sandstone |
| Administration | |
| Parish | Deane |
| Archdeaconry | Bolton |
| Diocese | Manchester |
| Province | York |
The Church of St Mary the Virgin, Deane, is an old and important Anglican parish church located in Deane, Bolton, Greater Manchester, England. It is part of the Church of England and belongs to the diocese of Manchester. This church is a special building because it is listed as Grade II*. This means it is a very important historical building that needs to be protected.
Contents
History of St Mary's Church

The Church of St Mary is built on high ground. It is located above a small stream called Church Brook. This stream was known as "Kirkbroke" in old English. St Mary's was once a smaller church, called a "chapel of ease." This means it was a convenient place for people to worship when the main church was far away.
Later, St Mary's became the main church for the ancient area of Deane. This area got its name from Deane Clough, a narrow, wooded valley nearby. The church started as a building in the 14th century. It had a main hall (nave), a special area for the altar (chancel), and a tower at the west end. Over time, the church was made much bigger and changed.
Church Structure and Design
The oldest part of the church is its west tower, which dates back to the 14th century. The church is built from rough stone walls. It has decorative tops called parapets on the chancel, nave, and side sections (aisles). There are also three pointed decorations called crocketed pinnacles at the east end.
The windows have rounded tops. The upper part of the church, called the clerestory, has many square-headed windows. The chancel has a large, pointed window with seven sections at the east end. The chancel and nave have a continuous flat, wooden roof that was added in 1884.
How the Church Grew Over Time
In the early 15th century, the church was made longer by adding a new chancel. Later, it was made wider by adding a north aisle. Sometime after that, another section was added, and the south side was rebuilt with three arches.
The 14th-century nave was taken down in the early 16th century. A new set of arches (nave arcade) and the clerestory were then built. The chancel was made longer by about 3 meters (10 feet) in 1884. An organ room was added in 1887.
Inside Measurements of the Church
Inside, the chancel is about 8.5 meters (28 feet) long and 5.9 meters (19 feet 6 inches) wide. The nave is about 21.8 meters (71 feet 6 inches) long and 6.3 meters (20 feet 9 inches) wide. The north aisle is about 4 meters (13 feet) wide. It has an organ room at the east end and a vestry (a room for clergy robes) at the west end. The south aisle is about 4.6 meters (15 feet) wide and has a porch. The tower is about 2.7 meters (9 feet) square.
Churchyard and Memorials
The churchyard is the area around the church where people are buried. Some notable people buried here include Thomas and Joseph Rowland Heaton. They were the founders of the Lostock Junction Mills.
There are also war graves for 43 service members. Fifteen of these are from World War I and 28 are from World War II. Additionally, there are 27 graves for people who died in the 1910 Pretoria Pit Disaster.
The churchyard also has a memorial for George Marsh. He was a Protestant martyr. This memorial was first located about half a mile west of the church. It was moved to the churchyard in 1893. The inscriptions on its base tell about his martyrdom. There is also an outdoor stone pulpit in the churchyard.
See also
- Grade II* listed buildings in Greater Manchester
- Listed buildings in Bolton
- List of churches in Greater Manchester
- Hulton family


