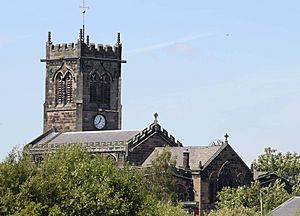St Michael and All Angels, Middlewich facts for kids
Quick facts for kids St Michael and All Angels Church, Middlewich |
|
|---|---|

St Michael and All Angels Church, Middlewich, from the southeast
|
|
| Lua error in Module:Location_map at line 420: attempt to index field 'wikibase' (a nil value). | |
| OS grid reference | SJ 703 662 |
| Location | Middlewich, Cheshire |
| Country | England |
| Denomination | Anglican |
| Website | St Michael and All Angels, Middlewich |
| History | |
| Status | Parish church |
| Dedication | St Michael and All Angels |
| Architecture | |
| Functional status | Active |
| Heritage designation | Grade II* |
| Designated | 5 December 1986 |
| Architectural type | Church |
| Style | Norman, Perpendicular |
| Specifications | |
| Materials | Red sandstone |
| Administration | |
| Deanery | Middlewich |
| Archdeaconry | Chester |
| Diocese | Chester |
| Province | York |
St Michael and All Angels Church is a very old church in Middlewich, Cheshire, England. It is a parish church for the local community. The church stands where two main roads, the A54 and A533, meet. It is a special building because it is listed as a Grade II* building. This means it is very important and protected. The church is still active today and is part of the Anglican faith. It belongs to the diocese of Chester.
Contents
History of the Church
Some parts of St Michael and All Angels Church are extremely old. They date back to the 12th century, which is over 800 years ago! For example, the bottom part of the tower might be from this time. Most of the church was built later, between 1480 and 1520. During this period, new windows were added. A special chapel for the Virgin Mary, called the Lady Chapel, was built. A two-story porch was also added to the south side.
In the 16th century, another chapel, the Kinderton Chapel, was built. The church was damaged during the English Civil War in the 1600s. This happened especially during the First Battle of Middlewich in 1643. Royalist soldiers used the church as a safe place during the fighting.
The church was repaired in 1801. More changes happened between 1857 and 1860. The inside walls were cleaned to show the natural sandstone. This is how the church looks today.
Church Architecture
Outside the Church
The church is built from red sandstone. Its style is mostly Perpendicular Gothic. This means it has tall, straight lines and large windows. The church has a tower at the northwest side. It also has a main area called the nave and wide side sections called aisles. There is a special area for the altar called the chancel. A porch is on the south side. The Kinderton Chapel is at the east end of the north aisle. The Lady Chapel is at the east end of the south aisle.
Inside the Church
The wooden roof in the chancel was first built in 1621. It was replaced in 1951 with a new roof that looked just like the old one. The Kinderton Chapel is now used as the rector's office. It holds the oldest monument in the church. This is a brass plaque from 1591 for Elizabeth Venables.
A special wooden screen, called the Jacobean screen, is inside the tower. It has carvings of the Venables family's coat of arms. The church organ was built in 1908 and rebuilt in 1964. The church has eight bells that can be rung. Three of these bells were made in 1711. One bell was made in 1841. The other four bells were made in 1897.
Outside Features
In the churchyard, there is an old sundial. It was probably made in the late 1700s. It has a stone base and a copper dial. The sundial is also a Grade II listed building, just like the church.
Gallery
See also
- Grade II* listed buildings in Cheshire East
- Listed buildings in Middlewich
 | Bessie Coleman |
 | Spann Watson |
 | Jill E. Brown |
 | Sherman W. White |







