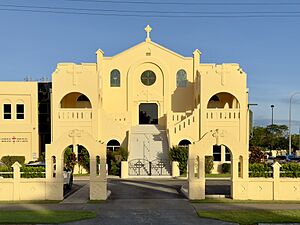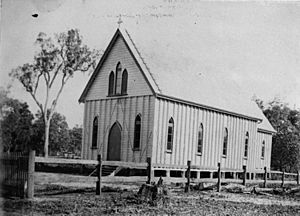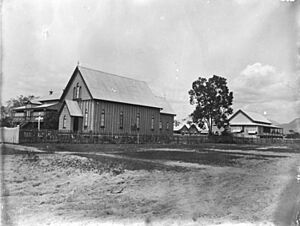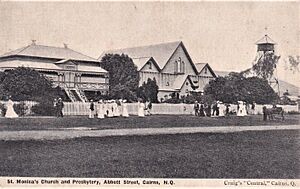St Monica's Old Cathedral, Cairns facts for kids
Quick facts for kids St Monica's Old Cathedral |
|
|---|---|

St Monica's Old Cathedral, 2025
|
|
| Location | Minnie Street, Cairns City, Cairns, Cairns Region, Queensland, Australia |
| Design period | 1919–1930s (interwar period) |
| Built | 1927 |
| Architect | Lawrence and Lordan |
| Architectural style(s) | Spanish Mission |
| Official name: St Monica's Old Cathedral, St Monica's Cathedral, St Monica's Church and School | |
| Type | State heritage (landscape, built) |
| Designated | 1 July 1997 |
| Reference no. | 601750 |
| Significant period | 1920s–1968 (historical) ongoing (social) |
| Significant components | Cathedral, gymnasium, views to, gate – entrance, school/school room |
| Builders | Michael Garvey |
| Lua error in Module:Location_map at line 420: attempt to index field 'wikibase' (a nil value). | |
St Monica's Old Cathedral is a special building in Cairns, Australia. It used to be a Roman Catholic cathedral, which is a very important church. It was designed by architects Lawrence and Lordan and built in 1927 by Michael Garvey.
This building is now listed on the Queensland Heritage Register. This means it is protected because of its history and importance. After a new St Monica's Cathedral was built, this old building stopped being a church. Today, it is used as offices for the local church area and school.
Contents
History of St Monica's Old Cathedral
St Monica's Old Cathedral was built in 1927. It first served as both a church and a school. This new building replaced an older church and school. The first buildings were destroyed by a big cyclone on February 9, 1927.
Early Days of Cairns and the Church
Cairns started in October 1876 as a port for gold miners. In 1884, three Irish priests from the Augustinian order came to the area. They started the St Monica's church in Cairns in 1885.
The first St Monica's Church was a timber building. It opened on January 10, 1886. A school also opened nearby in 1890. Nuns from the Sisters of Mercy taught at the school from 1892.
From Church to Pro-Cathedral
Cairns grew much bigger than Cooktown by 1906. Because of this, the main church leader moved to Cairns. St Monica's Church then became a "pro-cathedral." This meant it was a temporary main church for the region.
Rebuilding After the Cyclone
The cyclone in February 1927 destroyed the first St Monica's church and school. People had to raise money to rebuild. Lawrence and Lordan, architects from Cairns, designed a new building. This new design would work as both a church and a school.
While the new building was being built, church services were held in a movie theater. The school classes took place in a local hall.
Construction of the New Church-School
Construction for the new church-school began in March 1927. Michael Garvey, a builder from Cairns, finished the large building in about seven months. It officially opened on October 16, 1927.
The ground floor of the building was the school. It was a large space that could be divided by folding doors. The upper floor was the church. It even had the altar from the first St Monica's Church.
A Strong Community Effort
The new building was very well-designed and cost a lot of money. Even though Cairns faced many problems like floods and a trade depression, the community helped raise money. They raised almost £5,000 in just eight months.
Many people, especially Father Phelan, worked hard to clear the cyclone debris. This quick construction showed how dedicated the Catholic community in Cairns was.
Cairns' Growth in the 1920s
St Monica's Church and School was built during a time when Cairns was growing fast. New farms, a railway link to Brisbane, and a strong sugar industry helped the city boom. Many new buildings were made of strong materials like reinforced concrete. This was because of the many cyclones in the 1920s.
Becoming a Cathedral
On July 8, 1941, the church area in Cairns became a full Diocese. St Monica's Church then officially became St Monica's Cathedral. Around 1948, grand front stairs were added to the building. Before this, people entered from stairs on the side.
In July 1968, a new St Monica's War Memorial Cathedral opened. The old St Monica's Cathedral stopped being a church. Its altar and Bishop's Chair were moved to the new cathedral. The main area of the old building became a gymnasium for St Monica's School. The lower level, which was once the school, became offices for the church.
What St Monica's Old Cathedral Looks Like
St Monica's Old Cathedral is a two-story building. It is made of strong reinforced concrete with timber floors. It has a rectangular shape and is located at the corner of Lake and Minnie Streets.
Outside Features
You can see two concrete arched gates on Minnie Street. These gates have Celtic crosses on them. They lead to a wide staircase built around 1948. This staircase goes up to the main entrance on the first floor.
The entrance has double doors with a stepped design above them. There are also round windows and smaller arched windows. The side walls have large square windows. The ground floor used to have arched walkways, but these have been filled in with windows.
Inside the Building
The ground floor was originally divided into classrooms. Some of the original walls are still there, but the spaces have been changed for new uses. The ceilings have wooden panels and deep timber beams.
The first floor was the main church area. It has wooden columns with arches that divide the space. At one end, there is a raised wooden gallery. This gallery is supported by wooden posts. The ceilings are covered with narrow wooden boards. Today, there is a stage at one end of the former church area.
Why St Monica's Old Cathedral is Important
St Monica's Old Cathedral was added to the Queensland Heritage Register on July 1, 1997. This means it is recognized for several important reasons.
Showing Queensland's History
This building was the first Roman Catholic cathedral in Cairns from 1948 to 1968. It shows how the Catholic church and education grew in Cairns since 1927. It also shows how Cairns was rebuilt in the 1920s and 1930s. The use of reinforced concrete also shows how buildings were made stronger against cyclones.
A Special Type of Building
Even with some changes, St Monica's Old Cathedral is still mostly the same. It is a good example of a building that was both a church and a school. This type of design was popular for Catholic churches during that time. Its concrete structure and design for a tropical climate are also interesting.
Beautiful and Important to Cairns
This building, along with nearby Bishop's House, St Joseph's Convent, and St Monica's High School Administration Building, makes Cairns look special. These buildings together show the history of the Catholic Church and education in the city.
Important to the Community
The old cathedral is very important to the people of Cairns. It has a strong connection to the history of the city. It is especially meaningful to the Catholic community of St Monica's. It reminds them of their church's growth and when Cairns became a cathedral city in 1941.
Connected to Important People
The building is also important because of the people who worked on it. This includes the architects Lawrence and Lordan. It also connects to the Augustinian priests, like Bishop Heavey and Father Phelan. The Sisters of Mercy, who helped expand Catholic education, are also linked to this place.
Images for kids
See also
 In Spanish: Excatedral de Santa Mónica (Cairns) para niños
In Spanish: Excatedral de Santa Mónica (Cairns) para niños
 | Charles R. Drew |
 | Benjamin Banneker |
 | Jane C. Wright |
 | Roger Arliner Young |





