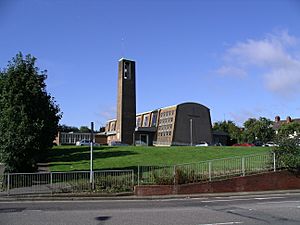St Nicholas' Church, Radford, Coventry facts for kids
Quick facts for kids St Nicholas' Church, Radford |
|
|---|---|

St Nicholas' Church in 2007
(demolished in 2024) |
|
| 52°25′22.35″N 1°31′22.52″W / 52.4228750°N 1.5229222°W | |
| Location | Radford, Coventry |
| Country | England |
| Denomination | Church of England |
| History | |
| Dedication | St Nicholas |
| Consecrated | 1955 |
| Architecture | |
| Architect(s) | Richard Twentyman |
| Groundbreaking | 1953 |
| Completed | 1955 |
| Demolished | 2024 |
| Administration | |
| Parish | St Nicholas Radford |
| Deanery | Coventry North |
| Archdeaconry | Coventry |
| Diocese | Coventry |
| Province | Canterbury |
St Nicholas' Church was a special church in Radford, Coventry, England. It was part of the Church of England. The first church was built in 1874. Sadly, it was destroyed during World War II in 1940. A new church was then built between 1954 and 1955. Because it became unsafe, the church building was closed in 2009 and taken down in 2024. Today, the church community meets in what used to be their church hall.
The church followed the Anglo-Catholic traditions of the Church of England.
Contents
History
The First Church (1874-1940)
The first St Nicholas' Church was designed by George Taylor. It was opened on September 29, 1874. It was a smaller church, meant to help the main Holy Trinity Church, Coventry. The church had a main area for people to sit and a special area for the altar. It could hold about 300 people.
On November 14, 1940, during the Coventry Blitz (a bombing raid in World War II), the church was destroyed. Only a few stones were left standing. Some people hiding in the church's basement were hurt or killed. After this, the church community used a wooden hall for their services and activities.
A New Beginning (1953-1955)
A new church was planned to replace the old one. It cost about £40,000 to build. The design was by Richard Twentyman. Construction began in 1953. The foundation stone was laid on September 26, 1953. A former vicar of St Nicholas', Henry Baines, helped with this.
The new church was officially opened on September 11, 1955. The Bishop of Coventry, Neville Gorton, called it a church of "startling nobility."
Design of the New Church
The new church was built using strong concrete and yellow bricks. The side walls slanted inwards, making it look unique. The ceiling inside the main area was made of beechwood. The church had a large open space for everyone to see the altar. It could seat about 430 people.
A tall, 70-foot bell tower was also built. It had a special carving of St. Nicholas at its base. In 1964, an extension was added to the church. This provided new rooms for the choir, meetings, and restrooms.
The Church Hall
The wooden hall used after the 1940 bombing was meant to be temporary. However, it was destroyed by fire on May 30, 1966. This caused a lot of damage.
In 1967, a new hall was built. It was made of concrete and could seat up to 290 people. This hall was placed closer to the church building.
End of an Era (2009-2024)
In 1992, the City of Coventry recognized the church as a special local building. However, over time, the church building started to fall apart. It became unsafe to use.
In 2009, services were moved out of the main church building and into the church hall. The old church building was no longer used. In 2024, the local council decided to take down the church. It was too expensive to fix it. The demolition happened in October and November 2024. Some important parts, like the bells and the stone font, were saved. The font was moved to the church hall.
Organ
The church had a pipe organ built by Nicholson & Co Ltd in 1955. You can find more details about this organ on the National Pipe Organ Register.
 | Jackie Robinson |
 | Jack Johnson |
 | Althea Gibson |
 | Arthur Ashe |
 | Muhammad Ali |

