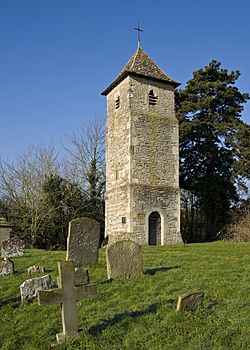St Oswald's Church, Lassington facts for kids
Quick facts for kids St Oswald's Church, Lassington |
|
|---|---|

South face of the tower of St Oswald's Church, Lassington
|
|
| Lua error in Module:Location_map at line 420: attempt to index field 'wikibase' (a nil value). | |
| OS grid reference | SO 796 211 |
| Location | Lassington, Highnam, Gloucestershire |
| Country | England |
| Denomination | Church of England |
| Website | [1] |
| History | |
| Dedication | Saint Oswald |
| Dedicated | 1095 |
| Architecture | |
| Functional status | Redundant |
| Heritage designation | Grade II* |
| Designated | 10 January 1955 |
| Style | Norman |
| Groundbreaking | Late 11th century |
| Completed | 14th century |
| Closed | 1972 |
| Demolished | 1975 (body of church) |
| Specifications | |
| Materials | Lias rubble, stone slate roof |
St Oswald's Church was an Anglican church in the village of Lassington, Gloucestershire, England. Today, only its tall tower remains. This tower is looked after by the Churches Conservation Trust. It is a very special building, listed as Grade II* for its historical importance.
Contents
History of St Oswald's Church
The building of the church tower started a very long time ago, in the late 1000s. At first, this church was a small chapel connected to St Oswald's Priory in Gloucester. The main part of the church, called the nave, and the entrance porch were built in the Norman style. This means they had thick walls and round arches. The back part of the church, called the chancel, was built in an Early English style.
Changes Over Time
In the 1300s, another section was added to the top of the tower. Later, in 1678, a small chapel on the south side was taken down. The very next year, the south wall of the chancel was rebuilt. Two new windows were also added at that time.
A big repair project happened in 1875. A company called Medland and Son led this work. They took down almost all of the church, but they kept the tower. They then rebuilt the church on its original foundations. They also added a room for the organ and a vestry (a room for the clergy) on the north side.
The Church Today
During the 1900s, the church building started to get old and worn out. By 1970, there were even holes in the roof. In 1972, the church was officially declared "redundant." This means it was no longer needed for regular church services.
In 1975, the main part of the church was taken down, leaving only the tower. The tower was then repaired the following year. Since September 6, 1974, the tower has been cared for by the Churches Conservation Trust. This group helps to protect old churches that are no longer used for worship.
Architecture of the Tower
The tower of St Oswald's Church is made from a type of stone called lias rubble. It has a roof made of stone slates. The tower is built in three main sections, or "stages." It has a pointed, pyramid-shaped roof with an iron cross at the very top.
Tower Features
- Bottom Stage: On the east side of the bottom section, there is a doorway with a round top. On the west side, there is a narrow window with a round top, called a lancet window.
- Middle Stage: The middle section of the tower has another lancet window on its south side.
- Top Stage: The top section has wider openings for bells. These openings have a special shape called "trefoil-headed," which looks like a three-leaf clover. Inside these openings are stone louvres, which are angled slats that let sound out but keep rain from coming in.
See also

