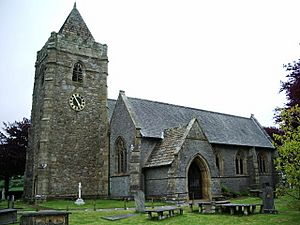St Oswald's Church, Thornton in Lonsdale facts for kids
Quick facts for kids St Oswald's Church, Thornton in Lonsdale |
|
|---|---|

St Oswald's Church, Thornton in Lonsdale, from the southwest
|
|
| Lua error in Module:Location_map at line 420: attempt to index field 'wikibase' (a nil value). | |
| OS grid reference | SD 686,736 |
| Location | Thornton in Lonsdale, North Yorkshire |
| Country | England |
| Denomination | Anglican |
| Website | St Oswald, Thornton in Lonsdale |
| History | |
| Status | Parish church |
| Architecture | |
| Functional status | Active |
| Heritage designation | Grade II* |
| Designated | 20 February 1958 |
| Architect(s) | Paley and Austin, Austin and Paley |
| Architectural type | Church |
| Style | Gothic, Gothic Revival |
| Completed | 1935 |
| Administration | |
| Parish | Thornton in Lonsdale |
| Deanery | Ewecross |
| Archdeaconry | Craven |
| Diocese | Leeds |
| Province | York |
St Oswald's Church is in the village of Thornton in Lonsdale, North Yorkshire, England. It is an active Anglican parish church, which means it's a local church for the community. The church is part of the Diocese of Leeds. It is a very important building, listed as a Grade II* listed building because of its special history and architecture.
Contents
History of St Oswald's Church
The oldest part of St Oswald's Church is its tower, which was built in the 15th century. That's over 500 years ago!
Rebuilding and Restoration Efforts
Between 1868 and 1870, most of the church was rebuilt. Only the old tower and three Norman arches were kept. The architects, Paley and Austin from Lancaster, designed the new parts in a style called Perpendicular Gothic. This big project cost about £5,000 at the time. A man named Felix Slade, who lived nearby, paid for it through his will. He was also the person who the famous Slade School of Fine Art was named after.
Sadly, the church was damaged by a fire in February 1933. But it was rebuilt again between 1934 and 1935. This time, the architects Austin and Paley (a later version of the same firm) took on the task. This second rebuilding cost around £9,000.
Architecture of the Church
St Oswald's Church is built using limestone rubble (rough stones) with smoother sandstone details. The roofs are made of Westmorland slate.
Church Layout and Features
The church has a main area called the nave, which has four sections. On either side of the nave are north and south aisles, which are like walkways. There are also chapels and a chancel, which is the area near the altar. The church also has a south porch and a tall tower at the west end.
The Tower and Windows
The tower has four levels and strong diagonal buttresses (supports). At the top, it has an embattled parapet, which looks like the top of a castle wall. There's a doorway with a pointed arch at the west side of the tower, and a window with three sections above it. The openings for the bells have two sections each. On top of the tower is a pyramid-shaped spire from the 19th century, with a lead decoration called a finial.
The windows along the sides of the church usually have two or three sections. The large window at the east end has four sections with trefoil heads, which are shaped like three-leaf clovers. Inside the church, some of the arcades (rows of arches) have pointed arches, while others are in the older Norman style. The oldest memorials inside the church are for the Redmayne family and date back to 1678.
See also
- List of ecclesiastical works by Paley and Austin

