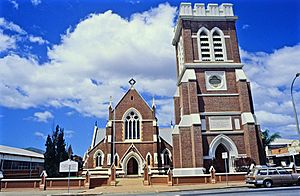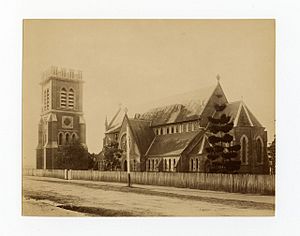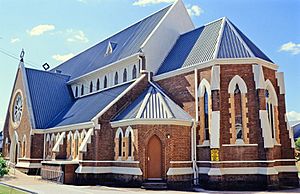St Paul's Anglican Church, Maryborough facts for kids
Quick facts for kids St Paul's Anglican Church, Maryborough |
|
|---|---|

St Pauls Anglican Church and Hall, 1997
|
|
| Location | 178–202 Adelaide Street, Maryborough, Fraser Coast Region, Queensland, Australia |
| Design period | 1870s–1890s (late 19th century) |
| Built | 1878–1921 |
| Architect | Francis Drummond Greville Stanley |
| Official name: St Pauls Anglican Church and Hall | |
| Type | state heritage (built) |
| Designated | 21 October 1992 |
| Reference no. | 600705 |
| Significant period | 1870s (historical) 1870s, 1880s, 1920s (fabric) |
| Significant components | church, stained glass window/s, church hall/sunday school hall, tower – bell / belfry |
| Lua error in Module:Location_map at line 420: attempt to index field 'wikibase' (a nil value). | |
St Paul's Anglican Church is a very old and important church located at 178–202 Adelaide Street in Maryborough, Australia. It was designed by a famous architect named Francis Drummond Greville Stanley. The church was built over many years, from 1878 to 1921. Because of its history and design, it was added to the Queensland Heritage Register on 21 October 1992.
Contents
History of St Paul's Church
St Paul's Anglican Church was built to be the third Church of England in Maryborough. It replaced an older wooden church that stood on the same spot. The main church building was designed by the well-known Queensland architect, FDG Stanley, in 1879. Later, in 1921, a large memorial hall was added to the church site. This hall was designed by a local architect named P.O.E. Hawkes.
Maryborough's Early Beginnings
The town of Maryborough wasn't always in its current location. It first started on the north side of the Mary River. This was after wharves were built in the late 1840s. These wharves helped transport wool from sheep farms along the Burnett River.
In 1850, a surveyor named Hugh Roland Labatt came to Maryborough. His job was to explore the Mary River and find the best place to build a town. He also looked for good spots for public buildings, churches, and parks. The town grew in a new spot, further east, from the early 1850s onwards.
First Churches in Maryborough
The very first Church of England in Maryborough was built in 1852. It was a simple wooden building with a shingled roof. Many people in the community helped build it for free. In that same year, the first pastor, Reverend E. Tanner, arrived in Maryborough. In 1853, the Maryborough area became its own church district. It was the most northern part of the Diocese of Newcastle at the time.
When the town moved, the first wooden church was taken apart. It was then rebuilt on land in Lennox Street. This land was either given to the church by a local citizen, ET Aldridge, or bought by the church. The Church of England still owns this land today. After the church was rebuilt, a wooden bell tower with bells was added.
This rebuilt church was used for ten years. Then, a new wooden church was built and opened on 27 May 1866. It was called St Paul's Episcopal Church. This church was designed by William Montgomerie Davenport Davidson, an architect from Maryborough. He was also a church warden and offered his design services for free.
Maryborough's Growth and New Church Plans
Maryborough grew quickly in the late 1860s. This was because gold was discovered in Gympie in 1867. Maryborough became the main port for sending supplies to the gold fields. This led to new businesses and more people moving to the town. In the 1870s, even more people came to Maryborough through immigration programs.
By 1877, the church decided to build a new, stronger building made of stone. The first stone for this new church was laid in March 1878 by Sir Arthur Kennedy. They asked the Colonial Architect, Francis Drummond Greville Stanley, to design the church. Stanley was a government architect, but he was allowed to take on private projects like this one.
Stanley's design for St Paul's Church in Maryborough was very similar to another church he designed. This was the Holy Trinity Church of England in Fortitude Valley. Both churches were built with brick on stone foundations. They had a similar layout with a central main area (nave), side sections (aisles), a rounded end (chancel), and a porch entrance.
Opening of St Paul's Church
St Paul's Church of England officially opened on 30 August 1879. The opening was led by two important bishops: Matthew Hale from Brisbane and George Stanton from North Queensland. The building cost about £6000 to build. A local newspaper called it "Queensland's cathedral" because it was so large and impressive. They thought it was bigger and grander than other Churches of England built in Queensland at that time.
The newspaper also described some of the church's inside decorations. It mentioned the beautiful roof in the chancel and the special windows. Some windows had "diamond glass" imported for the church. Others were made in Maryborough. The church was lit at night by gas lights. Local builders, Mr Caldwell (for stone work) and Mr Taylor (for carpentry), constructed the church. In 1883, an organ gallery was added to the church, also designed by FDG Stanley.
Bell Tower and Memorial Hall
A significant addition to the church site was made in 1887. A large, separate bell tower was built near the church. This tower had nine bells that were made in London. It cost £3500, which was a gift from ET Aldridge. He suggested building the tower to remember his wife, Maria. The National Trust of Queensland believes this bell tower has the only full set of bells in Queensland.
Another big addition was made in 1921: a memorial hall. This hall was designed by local architect POE Hawkes. It was built to honor those who died in the Great War. The first stone for the hall was laid on 3 August 1920. This happened when the Prince of Wales (who later became Edward VIII) visited Maryborough. The hall was designed to match the church's style. It included a main hall with a stage, dressing rooms, and wide verandahs. These verandahs could be used for supper or outdoor classrooms. Local builder WE Ferguson constructed the hall for £5980. POE Hawkes was a creative local architect who designed many beautiful buildings in Maryborough.
Inside the church, a Warrior's Chapel was opened on 3 July 1960. Our Lady's Chapel was opened on 17 March 1963. Both the church and the hall still look much like they did when they were built.
Exploring St Paul's Church and Hall
St Paul's Anglican Church and Hall are important buildings in Maryborough. They stand out on the corner of Lennox, Ellena, and Adelaide Streets. The site has three main parts: the church, the hall, and a large bell tower. The church faces Lennox Street, and the hall faces Adelaide Street. The bell tower is in the corner where Lennox and Ellena Streets meet.
Church Design Features
St Paul's Church is a large building from the 1800s. It is built in the Gothic revival style. It uses face brick with different colored bricks and stucco (a type of plaster) for details. The church has a traditional cross shape, called a cruciform plan. It has a main area (nave) with side sections (aisles) running along Ellena Street. There are also smaller side sections (transepts) and a rounded end (chancel) at the south-eastern side. The roof is very steep and covered with a modern metal material.
The front of the church has a central entrance with a porch. This porch has a steeply sloped roof. The doorway is shaped like a pointed arch. On either side of the doorway are tall, narrow windows called lancets. These windows, like others on the church, have contrasting brick and stucco details. The main part of the church is supported by strong buttresses that stick out above the roof. They end in decorative points called pinnacles. Above the main entrance is a large window with four lancets and other decorative shapes.
Inside, the church's main area (nave) is separated from the side sections (aisles) by arches. These arches are supported by cast iron columns. The roof is supported by wooden beams that also have decorative cutouts. Large round windows with colored glass are found above the transept entrances. The side aisles have lancet windows, many with stained glass. The chancel, at the end of the nave, has a semi-domed wooden ceiling and four panels of old stained glass.
The Bell Tower
The bell tower next to the church is three stories tall. It has a battlemented top, like a castle, but it is missing its spire (a tall, pointed roof). Strong buttresses are at the corners of the tower. Lines of stone (string coursing) mark each floor level. There are many lancet windows, often in groups of three or two, surrounded by stucco details. The top of the tower has a decorative edge above a molded cornice.
St Paul's Hall
St Paul's Hall is a large brick building. It is similar in size and shape to the church. It has a central main room (auditorium) with a steeply sloped roof covered in terracotta tiles. The hall has side sections and smaller chapel-like areas at the front. It is built of brick with stucco details. The main front of the hall has a central porch. This porch has a wide band of rough stucco and a central triangle shape at the top. The sides of the building have semi-open verandahs. Above these verandahs, on the main part of the hall, are large arched windows. Small roof vents stick out from the roof. Some modern additions have been made to the south-eastern end of the hall.
Why St Paul's is a Heritage Site
St Paul's Anglican Church and Hall were listed on the Queensland Heritage Register on 21 October 1992. This means they are important and protected because they meet certain rules.
Showing Queensland's History
St Paul's Anglican Church was the third Church of England built in Maryborough. Its construction shows how much the town grew in the 1800s. The size and beautiful design of the building prove how important Maryborough was as a port and a center for the Burnett region back then.
Unique Cultural Heritage
The hall is special because it's a memorial hall built as part of a church. The bell tower is also very rare because it has a full set of bells, which is uncommon in Queensland. Both the church and the hall are beautiful buildings in Maryborough. They have great architectural and artistic value.
Typical Building Style
The church is a good example of a large, important church building from the 1800s built in the Gothic revival style.
Connection to Important People
These buildings are connected to important Queensland architects. These include FDG Stanley, who designed the church, and POE Hawkes, who designed the hall.
 | Calvin Brent |
 | Walter T. Bailey |
 | Martha Cassell Thompson |
 | Alberta Jeannette Cassell |



