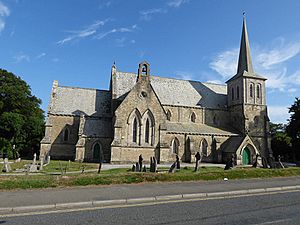St Paul's Church, Charlestown facts for kids
Quick facts for kids St Paul's Church |
|
|---|---|

St Paul's Church
|
|
| Religion | |
| Affiliation | Church of England |
| Ecclesiastical or organizational status | Active |
| Year consecrated | 1851 |
| Location | |
| Location | Charlestown, Cornwall, England |
| Architecture | |
| Architectural type | Church |
St Paul's Church is a special church in Charlestown, Cornwall, England. It belongs to the Church of England. This church was built a long time ago, between 1849 and 1851. Since 1999, it has been a 'Grade II listed building'. This means it's an important historical building that needs to be protected.
Contents
The Story of St Paul's Church
How the Church Began
Charlestown became its own church area, called a parish, in 1846. Before that, it was part of St Austell. At this time, many people were moving to Charlestown. This was because of new jobs in local industries.
At first, church services happened in a room near the Pier House Hotel. People wanted a proper church, so they started collecting money. In 1848, some land was given for the church. They also received grants from different groups.
Building the Church
The first stone for St Paul's Church was laid on November 27, 1849. A man named Charles Graves-Sawle helped start the building work. The church was built by William Kitt and William Drew from St Austell. The plans were drawn by Christopher Eales from London.
The church was officially opened on May 30, 1851. The Bishop of Exeter, Henry Phillpotts, led the special ceremony.
Adding the Spire and Bells
When the church was first built, there wasn't enough money for a tall spire. So, a small wooden bell tower was put up instead. In 1970, people started raising money again. They wanted to build a proper, permanent spire.
The new spire and bell tower were built between 1971 and 1972. The Bishop of Truro, Maurice Key, blessed the new structure on July 28, 1972. The church received four new bells as gifts. One of these bells was given by the famous writer and actor, Sir Noël Coward. He visited Charlestown in 1972.
Changes Over Time
Over the years, parts of the church have been updated.
- In 1951, the main part of the church, called the nave, was changed. A new granite altar was added.
- In 1964, a room for the choir and a sacristy (a room for church items) were built.
- In 2001, a special area called a lady chapel was created.
- In 2007, the old church benches were replaced with new chairs.
What the Church Looks Like
St Paul's Church is built from strong granite stone. This stone came from a quarry near Stenalees. The roofs are made of slate. The church is built in a style called 'Early English'. It was designed to hold 570 people.
The church has a cross shape when you look at it from above. It has a main area (nave), side sections (aisles), and arms (transepts). It also has a chancel (the area around the altar), a vestry, and a porch.
The original pulpit (where the priest speaks) and reading desk were made of carved oak. These were gifts from local people. The font, used for baptisms, was a gift from T. G. Vawdrey. The pulpit was later replaced in 1933. The church also has an organ, which was built by Hele & Co from Plymouth.
The bell tower, built in 1971-72, is made of special stone. It holds six bells made by John Taylor & Co. The spire on top is made of a strong, light material called glass reinforced plastic.

