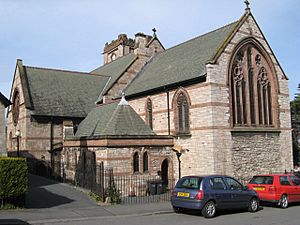St Paul's Church, Colwyn Bay facts for kids
St Paul's Church in Colwyn Bay, Wales, is a busy church where people worship. It's part of the Anglican faith, which is a type of Christianity. This church is a very important building, recognized by a group called Cadw as a Grade II* listed building. This means it's a special historic place that needs to be protected.
Quick facts for kids St Paul's Church, Colwyn Bay |
|
|---|---|

St Paul's Church, Colwyn Bay, from the southeast
|
|
| 53°17′38″N 3°43′35″W / 53.2939°N 3.7265°W | |
| OS grid reference | SH 850,788 |
| Location | Abergele Road, Colwyn Bay |
| Country | Wales |
| Denomination | Anglican |
| Weekly attendance | 50–75 |
| Website | Parish of Colwyn Bay and Bryn-y-Maen |
| History | |
| Status | Parish church |
| Dedication | Saint Paul |
| Consecrated | 13 July 1888 |
| Architecture | |
| Functional status | Active |
| Heritage designation | Grade II* |
| Designated | 25 July 1994 |
| Architect(s) | Douglas and Fordham |
| Architectural type | Church |
| Style | Gothic Revival |
| Groundbreaking | 1887 |
| Completed | 1911 |
| Specifications | |
| Capacity | 200 |
| Administration | |
| Parish | Colwyn Bay with Bryn-Y-Maen |
| Deanery | Rhos |
| Archdeaconry | St Asaph |
| Diocese | St Asaph |
| Province | Wales |
| Presbytery | Located on Walshaw Avenue |
Contents
The Church's Story
Early Buildings
The very first religious building on this spot was a small "mission room" built in 1872. Later, in 1880, a church made of iron and timber replaced it. Sadly, this building burned down in 1886.
Building the Current Church
The church you see today was designed by a famous architecture firm from Chester called Douglas and Fordham. It was built in different parts over several years. The main part of the church, called the nave, was built first, between 1887 and 1888.
Then, the chancel, which is the area near the altar, was added from 1894 to 1895. The tall tower was the last big part to be built. Work on it started in 1910 and finished in 1911. This was one of the last big projects for John Douglas, one of the architects, who passed away before it was completed.
In 1920, a special entrance area called a narthex was added at the west end of the church. It has a large door and was built as a memorial to remember those who served in the war. This part was designed by another architect named W. D. Caroe.
What the Church Looks Like
Outside the Church
St Paul's Church is a large building shaped like a cross. It's made from strong limestone rocks, with red sandstone details from Runcorn. The main part of the church, the nave, is wide and has five sections. It has low arches inside and a high section with windows called a clerestory.
The windows are mostly tall, narrow lancet windows. There's also a beautiful round window, called a rose window, in the south transept (one of the "arms" of the cross shape). The tower is very strong and impressive, with big supports called buttresses.
Inside the Church
Inside, the church has many interesting features. In the chancel, there's a special seat called a sedilia, designed by Douglas. The wooden stalls, where the choir sits, have detailed carvings that are typical of Douglas's style.
The reredos, which is a decorated screen behind the altar, and its side posts were designed by Caroe in 1934–1935. They are very detailed. On the reredos, you can see carvings of important Bible stories like the Supper at Emmaus and the Annunciation. There are also figures of saints like Saint Kentigern, Saint Asaph, St Aidan, and the Venerable Bede.
The stained glass windows in the west and narthex areas were made by Horace Wilkinson in 1920–1921. The church's organ was first built in 1888 by Peter Conacher and Son. It was finished when the nave was completed in 1891 and later rebuilt in 1960.
An architectural historian named Edward Hubbard once called St Paul's Church "an extraordinary building." He thought it might be one of Douglas's most amazing churches from that time.
More to Explore
 | Sharif Bey |
 | Hale Woodruff |
 | Richmond Barthé |
 | Purvis Young |

