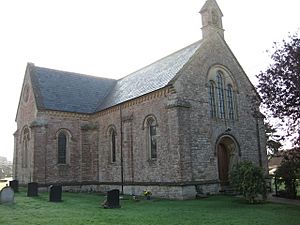St Paul's Church, Easton facts for kids
Quick facts for kids St Paul's Church |
|
|---|---|

St Paul's Church
|
|
| Religion | |
| Affiliation | Church of England |
| Ecclesiastical or organizational status | Active |
| Year consecrated | 1844 |
| Location | |
| Location | Easton, Somerset, England |
| Architecture | |
| Architect(s) | Richard Carver |
| Architectural type | Church |
| Completed | 1843 |
St Paul's Church is a special building in Easton, Somerset, England. It is a Church of England church. A talented architect named Richard Carver designed it. The church was built in 1843. Since 1987, it has been a Grade II listed building. This means it is an important historical building that needs to be protected.
Contents
Church History
Building St Paul's
St Paul's Church was built in 1843. It was first a "chapel of ease." This means it was a smaller church built to help people who lived far from the main parish church. The vicar, Rev. H. W. Barnard, worked hard to make this church happen.
Making the Church Sacred
The church was made sacred, or "consecrated," on February 4, 1844. This special ceremony was led by the Bishop of Salisbury, Rev. Edward Denison. Other important church leaders also helped. These included the Archdeacon of Bath, Rev. William Brymer, and the Canon of Salisbury, Rev. W. Hamilton. The Chancellor of the Diocese of Bath and Wells, Rev. W. Towry Law, was also there.
Celebrating 100 Years
In February 1944, St Paul's Church celebrated its 100th birthday! This big event was called its "centenary." The Bishop of Salisbury, Rev. Neville Lovett, visited for the celebration. Speeches were given by the Bishop and Rev. J. W. C. Wand. Rev. P. S. Thomas also gave a talk about the church's interesting history.
Church Design
Outside the Church
St Paul's Church is built from strong stone blocks. These blocks are carefully laid in rows. The roof is made of slate. There is a small tower on the roof called a "bellcote." This is where the church bells are kept. The church is built in a style called Neo-Norman. This means it looks like old Norman buildings from long ago.
Inside the Church
The inside of St Paul's Church has several parts. The main area where people sit is called the "nave." There are also "transepts," which are like arms extending from the main part. These give the church a cross shape. The "chancel" is the area near the altar. There is also a "vestry," which is a room where the clergy (church leaders) get ready.
 | Shirley Ann Jackson |
 | Garett Morgan |
 | J. Ernest Wilkins Jr. |
 | Elijah McCoy |

