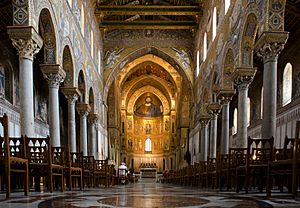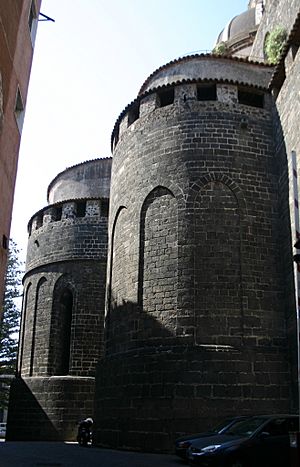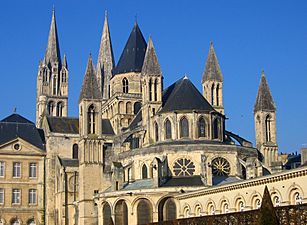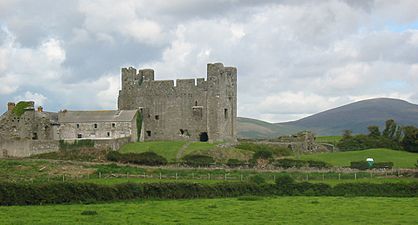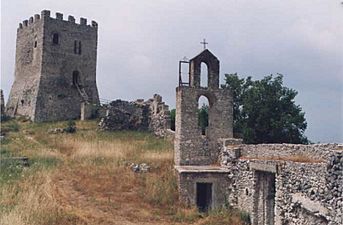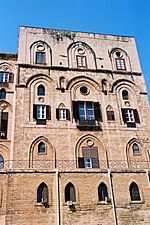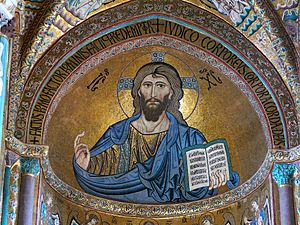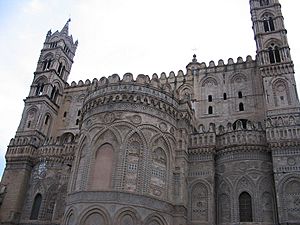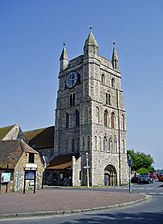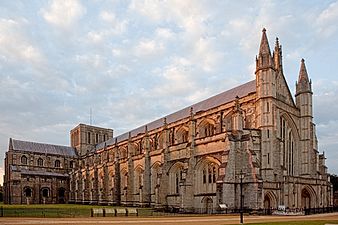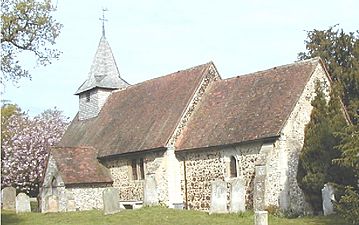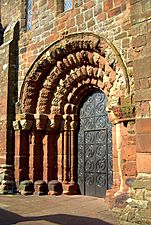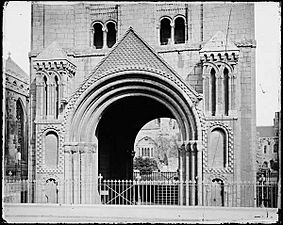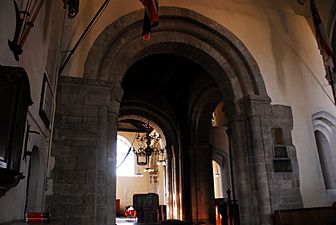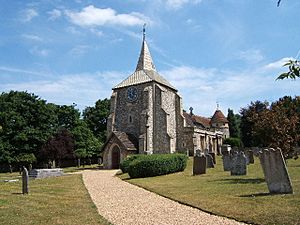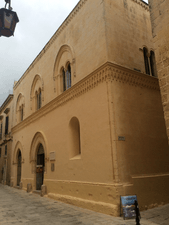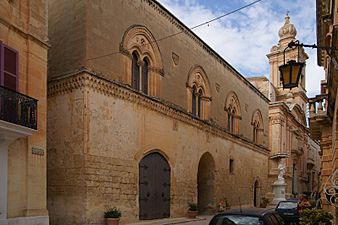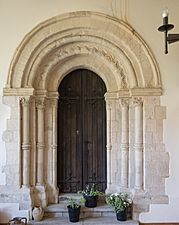Norman architecture
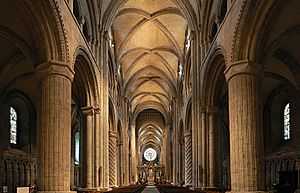
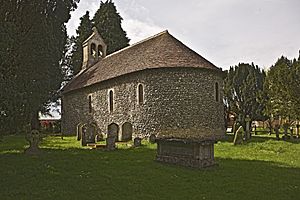
Norman architecture is a special style of Romanesque architecture. It was created by the Normans in the 11th and 12th centuries. This style was used in all the places they ruled or influenced. In England, this style is often called English Romanesque architecture.
The Normans built many castles and strong fortifications. This included tall Norman keeps. They also built many monasteries, abbeys, churches, and cathedrals. This style is known for its round arches, especially over windows and doors. It also has very large and heavy structures compared to other styles from that time.
Contents
What is Norman Architecture?
These Romanesque styles first appeared in Normandy. They spread across northwest Europe, especially in England. England has many examples of this architecture still standing today. Around the same time, a Norman family ruled in Sicily. They created a unique style that mixed Byzantine and Saracen influences. This is also called Norman architecture, or Sicilian Romanesque. The idea of the arch, invented by ancient Rome, is key to all Norman architecture.
The name "Norman architecture" might have come from people who studied old things in the 1700s. But it was Thomas Rickman who really used the term in 1817. He wrote about different styles of English architecture. The wider term Romanesque was used for architecture from the 11th and 12th centuries starting in 1819.
The Norman Arch
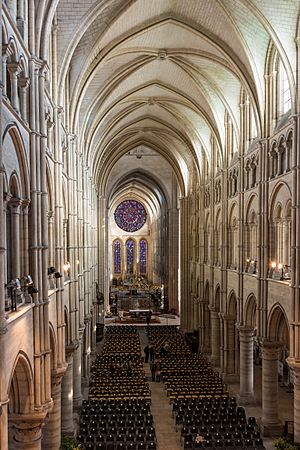
The Norman arch is a very important part of Norman architecture. These big archways were made to make people feel amazed. You can often see them at the entrance of large religious buildings like cathedrals. They are always rounded, not pointed.
Norman Architecture in Normandy
Viking invaders arrived in Normandy in 911. At that time, French lords were building castles. Over the next 100 years, the Vikings, now called Normans, adopted these customs. They also became Christians. Norman lords built wooden castles on earth mounds. This led to the creation of motte-and-bailey castles. They also built large stone churches in the Romanesque style. By 950, they were building stone keeps.
The Normans traveled a lot across Europe. This meant they saw many different cultures. These influences became part of their art and buildings. They improved on the early Christian church design. Churches started with a long main hall, side aisles, and a rounded end (apse). The Normans began to add towers, like at the Church of Saint-Étienne in Caen in 1067. This design later became a model for bigger English cathedrals.
Norman Architecture in England
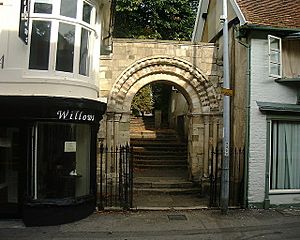
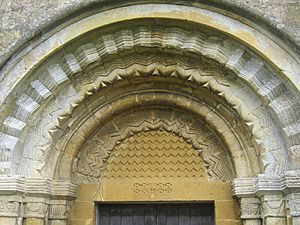
In England, Norman nobles and bishops had power even before the Norman Conquest in 1066. Norman styles influenced late Anglo-Saxon architecture. Edward the Confessor grew up in Normandy. In 1042, he brought builders to work on the first Romanesque building in England, Westminster Abbey. After the invasion, Normans quickly built motte-and-bailey castles. They also built churches, abbeys, and stronger fortifications like stone keeps.
Norman buildings are very large and use simple shapes. They have small areas of sculpture. Special attention was given to the capitals (tops of columns) and round doorways. The "Norman arch" is rounded and often has carvings or patterns on it. Zig-zag patterns were a common sign of Norman work. Churches often had a cross shape (cruciform). They had deep chancels (area around the altar) and a square tower where the main hall and arms of the cross met. This tower design is still common in English churches. Hundreds of local churches were built. Many great English cathedrals were started from 1083.
After a fire damaged Canterbury Cathedral in 1174, Norman builders brought in the new Gothic architecture style. Around 1191, Wells Cathedral and Lincoln Cathedral started using the English Gothic style. Norman architecture then became more common for smaller, local buildings.
Norman Architecture in Scotland and Ireland
Scotland also felt Norman influence early on. Norman nobles were at the court of King Macbeth around 1050. His successor, Máel Coluim III, took over with English and Norman help. His queen, Margaret, supported the church. The Benedictine order started a monastery at Dunfermline. Her youngest son, who became King David, built St. Margaret's Chapel in the early 12th century.
The Normans first arrived in Ireland in 1169. Within five years, earthwork castles were built. Soon after, work began on some of the first large stone castles. For example, Hugh de Lacy, Lord of Meath built a Motte-and-bailey castle at Trim Castle, County Meath. When it was attacked in 1173, he built a stone castle in its place. This new castle was very strong and covered over three acres. Between 1177 and 1310, some of the greatest Norman castles in Ireland were built. The Normans mostly settled in eastern Ireland, in an area called the Pale. They built Swords Castle in Fingal, Dublin Castle, and Carrickfergus Castle in County Antrim.
Norman Architecture in Italy
Southern Italy (Mezzogiorno)
The Normans started building castles, their most famous type of building, in Italy very early. William Iron Arm built one in Calabria in 1045. After Robert Guiscard died in 1085, southern Italy had many civil wars. Local lords built castles to resist the power of dukes or kings. In the Molise region, the Normans built many castles. They used local stone workers and their wealth to build these huge structures. Some were as grand as the ancient Roman buildings they admired.
Besides castles, the Normans also built several religious buildings that still stand. They built the shrine at Monte Sant'Angelo and a mausoleum for the Hauteville family at Venosa. They also built many new Latin monasteries, like Sant'Eufemia Lamezia. Other important examples include the entrance of the Shrine of Mary Queen of Anglona and parts of the Aversa Cathedral.
Sicily
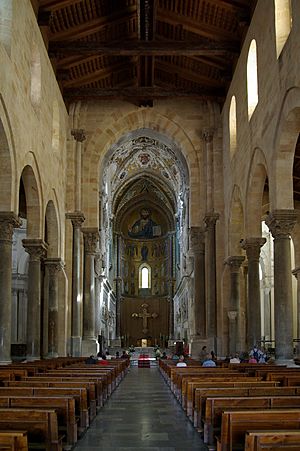
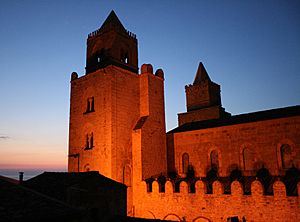
Sicily had Norman rule from about 1070 to 1200. The architecture there was decorated with shiny gilded mosaics. A great example is the cathedral at Monreale. The Palatine Chapel in Palermo, built in 1130, is perhaps the best example of this. The inside of the dome, which is a Byzantine feature, has a mosaic showing Christ Pantocrator with his angels.
Later in Sicily's Norman period, you can see early Gothic influences. For example, in the cathedral at Messina, which was dedicated in 1197. However, its tall Gothic campanile was added later. The early Gothic style from the Norman period had pointed arches and windows. It did not yet have the flying buttresses and pinnacles that became common in the later Gothic era.
Malta
After the Normans conquered Malta in 1091, several Norman buildings were constructed. Many of these have been torn down and rebuilt over time. This happened especially after the 1693 Sicily earthquake destroyed many old Norman buildings. However, some fortresses and houses still exist in Mdina and Vittoriosa.
Neo-Norman Style
Neo-Norman architecture is a style that brings back Norman Romanesque architecture. It's a type of Romanesque Revival architecture. Sometimes people get this confused with later styles from Normandy, like the "Norman farmhouse style" popular for large houses.
Romanesque Revival styles focus on the arch, column tops, and decorated doorways. There are two examples in Manchester, England: the old Stock Exchange building and a synagogue in Fallowfield.
Images for kids
-
The Pantocrator in the apse of the Cathedral of Cefalù
-
New Romney church tower, an example of English small-town Norman architecture
-
Winchester Cathedral, an example of Norman architecture in England
-
St Bees Priory, Cumbria, west door, around 1160
-
Archway, Norman Tower, Bury St Edmunds, Suffolk, c. 1120–1148
-
Arches in the southern nave of the Church of St Lawrence, Alton, Hampshire, c. 1070–1100
See also
 In Spanish: Arquitectura normanda para niños
In Spanish: Arquitectura normanda para niños


