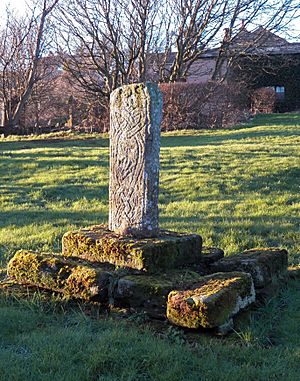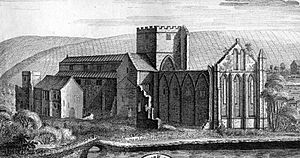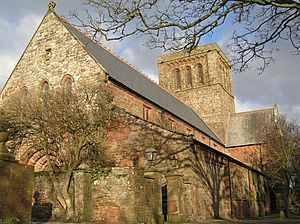St Bees Priory facts for kids
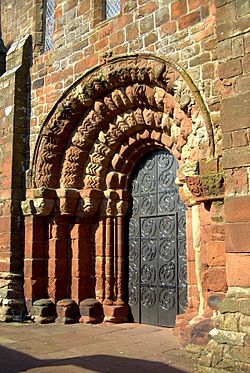
St Bees Priory Church
|
|
| Lua error in Module:Location_map at line 420: attempt to index field 'wikibase' (a nil value). | |
| Monastery information | |
|---|---|
| Full name | The Priory Church of Saint Mary and Saint Bega |
| Other names | Priory Church of SS Mary and Bega |
| Order | Benedictine |
| Established | Ca. 1130 |
| Disestablished | 1539 |
| Mother house | St Mary's Abbey, York |
| Diocese | Carlisle |
| People | |
| Founder(s) | William Meschin |
| Site | |
| Location | St Bees, Cumbria, England |
| Visible remains | Nave, tower crossing and transepts; still used as the parish church. Monastic chancel; formerly the theological college, now used as parish rooms |
| Public access | Yes |
St Bees Priory is a very old church in St Bees, Cumbria, England. It has been a place of worship for a very long time. Even before the Normans arrived, there was a religious site here.
Around 1130, a Benedictine priory was built on this spot. It was founded by William Meschin, a powerful Norman lord. The church was officially opened by Archbishop Thurstan of York.
St Bees Priory became a very important religious center in the west of Cumbria. It served a large area, including parts of the Western Lakes. In 1539, the priory was closed down by the King. Since then, the buildings have been used as the local Anglican church. Today, it is a special Grade I listed building, meaning it's very important historically.
Contents
The Oldest Church: Before the Normans
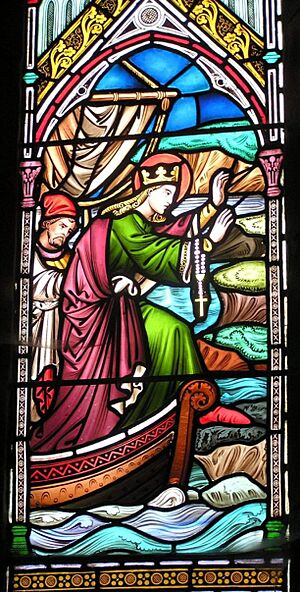
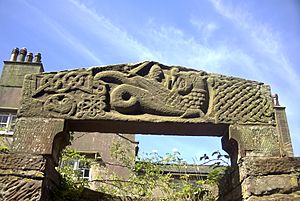
Even though no buildings from that time still stand, we know there was a church here before the Normans. The name "St Bees" comes from "Kirkeby Becok," which means "the Church town of Bega." This name was used in the 1100s.
St Bega is a mysterious figure from ancient Britain. Legend says she was an Irish princess who sailed to St Bees to escape a forced marriage. She then lived a very religious life there. This likely happened around 850 AD, when Vikings were settling in Ireland.
People continued to honor St Bega even after the Normans arrived. They would swear important promises on something called the "Bracelet of St Bega." Records show people made these promises until 1279. They even gave offerings to the bracelet as late as 1516.
In the churchyard, you can see parts of a cross from the 900s. It shows Viking designs. Inside the church, there's another cross piece from the same time. These old crosses prove that St Bees was a holy place long before the Normans. Some think St Bees might have been a "minster church," a main church for the west coast. However, there is no strong proof of this.
The Priory: A Place for Monks
How the Priory Started
The Normans didn't arrive in this part of Cumbria until 1092. William Meschin, with help from Archbishop Thurstan, decided to build a Benedictine Priory. They used the existing religious site. The priory was founded sometime between 1120 and 1135.
St Bees Priory was connected to a larger monastery, St Mary's Abbey, York. It had a leader called a Prior and six monks. To support the priory, local lords gave it land and churches. This included the area of Kirkeby Becok itself. This land stretched from the coast near Whitehaven to the River Keekle. It also went down to where the River Ehen meets the sea.
Other gifts included a chapel in Egremont and churches in Whicham and Bootle. Land in Rottington and the manor of Stainburn were also given. Because of all these gifts, St Bees became the most important religious center in west Cumbria. Many old grave slabs of local nobles show how important it was.
Growing and Changing
Later, the priory received more churches, like those in Workington, Gosforth, Corney, and Whitbeck. They also got chapels in Harrington, Clifton, Loweswater, and Weddicar. These gifts made St Bees the third-richest monastery in the county.
The priory church grew bigger around 1190. A new chancel was added at the east end. Then, between 1270 and 1300, a chancel aisle was built to the south. During its busiest time, from the 1300s to the 1400s, the priory had a large church. It also had many impressive buildings where the monks lived and worked.
None of the priors became famous leaders in the wider church. Perhaps St Bees was too far away from the main centers of monastic life. However, being close to the Scottish border had its problems. In 1315, after the Battle of Bannockburn, Scottish raiders led by James Douglas attacked the priory. They destroyed some of its buildings. There were other raids too, though their exact dates are not known.
The monks were also involved in early coal mining. The first mention of mining in the Whitehaven area is from the time of Prior Langton (1256–82). This was about coal mines at Arrowthwaite. Besides farming, the monks also ran a mill in the village. A document from the priory mentions a gift of water from Rottington. This water was for the priory's use between 1240 and 1265.
Despite its wealth, the priory was likely slowing down by the time of the Dissolution of the Monasteries. For example, a large chapel in the chancel south aisle was ruined around 1500 and never rebuilt. You can see this in an old drawing of the priory from 1739. Some of these ruins are still visible today.
The Priory Closes Down
The monastic priory officially closed on October 16, 1539. The main part of the church (the nave), the tower, and the transepts continued to be used as the local parish church. Some parts of the cloister, where the monks lived, were kept as a home for the parish priest. This building was finally pulled down in 1816. A new vicarage was built then, and a theological college was started.
The monastic chancel at the east end lost its roof. A wall was built to separate it from the rest of the church. The chapter house and other buildings on the east side were torn down.
Important Burials
Some important people were buried at the priory:
- William de Lancaster I
- Anthony de Lucy, a knight who died in 1368
- Prior Thomas de Cotyngham
The Parish Church Today
After the priory closed, the nave continued to be used as the parish church. By 1611, the church needed many repairs. The large bell tower, for example, was fixed to stop it from falling down. Smaller repairs continued throughout the 1600s and 1700s.
In the 1700s, the main west door was not used. People probably entered through a north porch instead. By the early 1800s, the building was in poor condition. But help came from an unexpected place.
The Theological College
In 1816, George Henry Law, the Bishop of Chester, started the St Bees Theological College. The monastic chancel, which had been without a roof since 1539, was repaired. It became the college's main lecture room and library. Students lived in the village, and the college principal was also the Vicar of St Bees.
The college was very successful. It trained over 2,600 clergy (church leaders). However, it closed in 1895. This was partly because it couldn't give out degrees. Also, larger colleges, often based on the St Bees model, had started up, and students preferred them.
Making the Church New Again
The 1800s were a time of great church restoration. The presence of the Theological College and the village's growing wealth helped a lot. The west door was used again. A new vicarage was built to the west. The last parts of the old monastic cloister were removed.
The nave and transepts got new roofs. In 1867, a new organ was installed, and the west Gallery was taken down. The altar was moved further east into a new chancel. The tower was rebuilt in the Romanesque style by William Butterfield. Eight bells were put in the tower in 1858. The north and south aisles were partly rebuilt and got new stained glass windows. In 1899, a magnificent pipe organ by Henry Willis was installed.
How the Church is Used Now
The church is still used as the parish church of St Bees. In 1953, the spire on the tower was removed. The bells were also re-hung. In the 1960s, the central pews were removed to create a middle aisle. In the 1980s, a doorway was built between the church and the monastic choir. This choir area is now used as a parish room.
In the south aisle, there is a special room called a lapidarium. It holds one of the best collections of old stone carvings and statues in the county. This includes a beautiful carved stone of Prior Cotyngham. There is also a detailed history display that was created in 2010.
Church Design and Features
All the church buildings that were used when the priory closed are still standing. They are still used by the parish today. However, none of the monks' living quarters remain.
The amazing Norman west doorway of the Priory was built between 1150 and 1160. It is the most decorated doorway in the county. It has three rows of columns and detailed zig-zag and beak-head patterns. Across from it, in the west courtyard, is a fine Romanesque stone lintel. This stone might have been part of an earlier church, dating from around 1120.
The six arches in the nave are in the Early English style. They sit on the original Norman pillars. The base of the tower is Norman, but its arches are Early English. The east wall of the north transept has simple Norman windows above the chapel altar. There is also a beautiful Norman window on the north side of the current chancel. The St Bega chapel in the north transept has two lovely Norman windows above its altar.
Next to the altar are two sculptures by Josefina de Vasconcellos. They show St Bega and the Virgin Mary and are called the "Vision of St Bega" (1950). In the 1800s, two large decorative windows were added by Butterfield to the medieval east walls of the transepts. The side aisles were rebuilt in the Victorian era.
At the east end, beyond the current chancel wall, is the monastic chancel from about 1190. It is still mostly complete. It has a beautiful row of tall, narrow windows on the north side. On the south, there is a row of arches that used to lead to a chapel from the 1300s. These arches are now filled in with modern windows. The monastic chancel is currently separated from the main church by the altar wall. However, there is a modern connecting door. It is now used as a parish room. Under the raised wooden floor of the present building is the original stone floor of the medieval church.
Outside, to the south of the chancel, are the remains of a chapel built between 1270 and 1300. This chapel might have fallen down due to building problems even before the priory closed. In the ruined part of the south wall, you can see the top steps of the monks' night stairs. There is also a small "squint window." To the east, only the north side of what must have been a very impressive window remains.
St Bees Man: A Medieval Mystery
In 1981, archaeologists were digging in the area of the ruined 1300s chapel. They found several medieval burials. They also found the remains of an older building that was not lined up with the priory. The most exciting discovery was a man, aged 35–45, found in a lead coffin inside a stone vault. His body was amazingly well preserved. He was named St Bees Man.
It has now been discovered that he was Anthony de Lucy, a knight. He died in 1368 during the Teutonic Crusades in Prussia. Even though his body was about 600 years old, his nails, skin, and even the contents of his stomach were in almost perfect condition! After he died, his vault was made bigger to hold the body of his sister, Maud de Lucy, who died in 1398. You can see what are probably statues of both Maud and Anthony in the church's history display. This display also includes the shroud (burial cloth) he was wrapped in.
Images for kids
-
The famous pipe organ by Henry Willis
 | Lonnie Johnson |
 | Granville Woods |
 | Lewis Howard Latimer |
 | James West |


