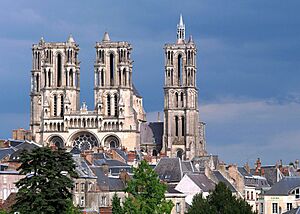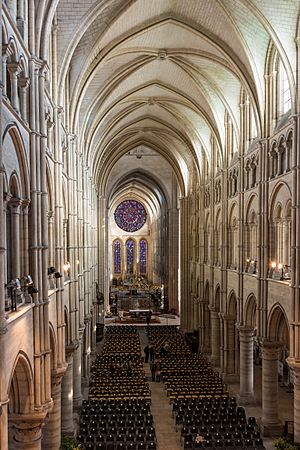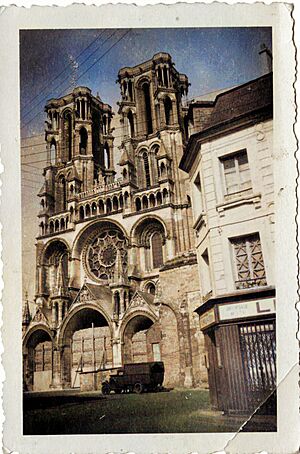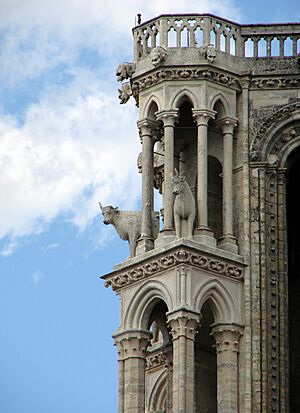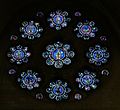Laon Cathedral facts for kids
Quick facts for kids Laon Cathedral |
|
|---|---|
|
Cathédrale Notre-Dame de Laon (French)
|
|
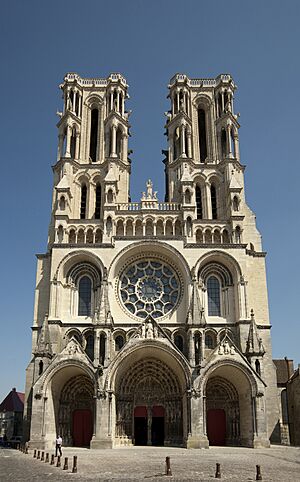
West front
|
|
| 49°33′51″N 3°37′30″E / 49.5643°N 3.625°E | |
| Location | Laon, Aisne, Hauts-de-France, France |
| Denomination | Roman Catholic |
| History | |
| Status | Parish church (formerly cathedral) |
| Architecture | |
| Functional status | Active |
| Architectural type | Cathedral |
| Style | French Gothic |
| Groundbreaking | 1150 |
| Completed | 1235 |
| Administration | |
| Diocese | Soissons (formerly Laon) |
Laon Cathedral (in French, Cathédrale Notre-Dame de Laon) is a large Roman Catholic church in Laon, France. It was built between the 12th and 13th centuries. This cathedral is a great example of early Gothic architecture. It shows how buildings were designed in a new, unified style during that time.
For many years, it was the main church for the Diocese of Laon. This changed in 1802. Since 1840, it has been recognized as a special historical building.
Contents
History of Laon Cathedral
Early Beginnings
The area around Laon became a church district (diocese) in the late 400s. It was set up by Archbishop Remigius. A church was likely built there soon after. Laon quickly grew into an important town in the Frankish Empire.
Later, a church from the 10th or 11th century was burned down. This happened during a revolt on April 25, 1112. The people of Laon had gained a special agreement for their town. But the local bishop, Bishop Gaudry, took it away. The townspeople rebelled and killed the bishop. The bishop's home caught fire, and the flames spread to the cathedral. After this, people from the countryside also looted the town.
Three months later, church leaders from Laon traveled around France and England. They carried special items from the bishopric. They used the money they collected to rebuild the church. It was officially opened on August 20, 1114.
Building the Current Cathedral
As Laon grew, people realized they needed a bigger cathedral. The town's economy was doing very well. Also, a famous school of religious studies in Laon was becoming well-known in Europe. The town's special agreement was also put back in place in 1130.
By the late 1150s, work began on the cathedral we see today. It was mostly finished by 1230. This building is an early example of the Gothic style. This style first appeared in northern France.
Construction started with the choir (the area where the altar is) and parts of the transepts (the arms of the cross shape). This was around 1160 to 1170. By 1180, these parts were done, and the eastern part of the nave (the main body of the church) was built. In the next stage, which lasted until the end of the century, the rest of the nave and the large western front were completed.
Later, a chapel, a cloister (a covered walkway), and a chapter house (a meeting room) were added. These were built on the south side of the nave. Around 1205, the original choir was taken down. A new, larger choir was built by 1220. Soon after, a treasury and sacristy (rooms for church valuables and robes) were added. Over time, more small chapels were built along the sides of the nave and choir. In the early 1300s, the south transept's front was changed. This gave it the two doors and large window it has today.
Later Changes
Laon stopped being a bishopric during the French Revolution. After 1802, the building became a regular parish church. It is now part of the Diocese of Soissons.
The cathedral was changed a lot in the 1800s. The foundations of the towers were rebuilt to stop them from falling. The flying buttresses (supports on the outside) were rebuilt to match newer ones. An old, fancy top part of the front was removed. A balustrade (a row of small columns) and a statue of the Madonna and Child were put there instead. Doorways between the main entry doors were blocked up. Many of the old stone carvings on the western front were also changed.
Cracks appeared in the upper walls at the west end of the nave. To help fix this, a low arch was built across the nave near the entry doors. In 1899, a wooden floor was put in the west end of the nave. This was to hold the current organ. The low arch became a support for this new floor. Some people think this project was not ideal. The organ pipes now block the lower western windows and half of the rose window. However, the older, smaller stone organ platform is still there under the wood.
The cathedral was slightly damaged during the French Revolution and a war in 1870. But it was not harmed during the two World Wars.
Architecture of Laon Cathedral
Laon Cathedral is one of the most detailed and well-kept early French Gothic cathedrals. It was built around the same time as Noyon Cathedral and Notre-Dame de Paris. What makes it special is how consistent its style is, even though it was built in different stages.
The cathedral has a cruciform (cross-shaped) layout. It has a main nave, transepts, and a choir. All these parts have single side aisles. Many chapels have been added, sticking out from the outer aisle walls. The nave has twelve sections, and the choir has ten. Both transepts have four sections. A central tower, which lets light in, rises over the middle where the nave and transepts meet. The ceilings over the choir and most of the nave have a special six-part vaulting design. The transept ceilings have a four-part vaulting design.
Inside, Laon Cathedral has four levels:
- The ground-level side aisles.
- A middle level with a walkway and double arches.
- A shorter third level with a walkway and triple arches.
- The top level with tall windows (clerestory windows).
The walkways on the two middle levels go all around the building. This might show influence from Norman styles. This unusual four-level design was also used in Tournai Cathedral and Noyon Cathedral. It can also be seen in the nearby Soissons Cathedral. The height inside the cathedral is made to look even taller by thin columns that rise from the tops of the main columns. These thin columns switch between groups of three and five.
Most Gothic churches have a rounded end to their choir. But Laon's choir ends with a flat wall. The cathedral's first choir was much shorter and had a more common rounded end. Even though the first choir set the style for the rest of the building, it was taken down and replaced in the early 1200s. The longer, current choir fits the cathedral better.
Each end of the church has a rose window (a large circular window). The only exception is the southern transept. It has a huge arched window with stone patterns (tracery). This replaced the original rose window in the early 1300s. The fronts of both transepts have two entry doors. The south doors open near the cathedral's cloister and chapter house. The north doors open near the old bishop's palace. The huge western front of the cathedral, at the nave end, uses space in a very interesting way. Three deeply set doorways lead into the church. An arched walkway is above them. Between this walkway and a second, higher one, there are two tall, pointed windows and the central rose window. The front is topped by the upper parts of the two main towers and four smaller spires.
Cathedral Towers
Seven towers were planned for Laon Cathedral. But only five were finished up to the base of their spires. These include the square central tower that lets light into the middle of the church. There are also two towers on the western front and two on the transepts. Both transepts were meant to have second towers, but they were never completed.
The finished towers (except for the central one) each have two stacked rooms with arched ceilings. These rooms have tall, narrow windows. The towers start with a square shape at the bottom and change to an eight-sided shape at the top. A medieval artist named Villard de Honnecourt drew detailed pictures of one of Laon's towers around 1230. He thought the towers at Laon perfectly showed the ideal shapes and measurements of Gothic architecture. The two western towers have life-sized stone statues of sixteen oxen in their upper parts. These statues seem to honor the oxen that pulled equipment and materials during the cathedral's construction.
Stained Glass Windows
Most of the cathedral's stained glass windows are from the 1200s. Some parts were added in the 1800s. Among the old medieval windows are three tall, narrow windows at the east end of the church, above the choir. The window on the right shows scenes from the life of Mary and from Jesus' childhood. The middle window continues Jesus' story, from his entry into Jerusalem to his ascension into heaven. The window on the left shows stories about Theophilus of Adana and Saint Stephen.
The rose window above these tall windows is dedicated to Mary. It also has twelve round pictures of the twelve apostles. There are also twenty-four round pictures of the Four and Twenty Elders from the Book of Revelation. The rose window in the north transept is not just about religious themes. It shows pictures representing different subjects of learning. These include grammar, dialectic (logic), rhetoric (speaking well), arithmetic (math), geometry, music, and astronomy.
Notable People Connected to Laon Cathedral
- Theologian Anselm of Laon was a leader and teacher at the cathedral in the early 1100s.
- Composer Pierre Dumage was the organist at the cathedral from 1710 to 1719.
- Artist Robert Delaunay painted the cathedral towers in his 1912 painting Les Tours de Laon. This painting showed his move towards a more abstract art style called Orphism.
See also
 In Spanish: Catedral de Laon para niños
In Spanish: Catedral de Laon para niños
- Early Gothic architecture
- Gothic cathedrals and churches
- French Gothic architecture
- French Gothic stained glass windows
- List of Gothic Cathedrals in Europe
Images for kids
 | Laphonza Butler |
 | Daisy Bates |
 | Elizabeth Piper Ensley |


