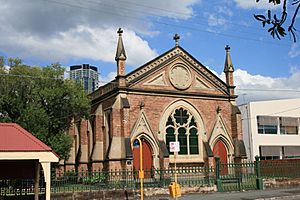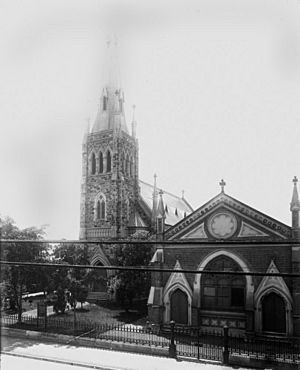St Paul's Presbyterian Church Hall, Spring Hill facts for kids
Quick facts for kids St Paul's Presbyterian Church Hall |
|
|---|---|

St Paul's Presbyterian Church Hall, 2008
|
|
| Location | 43 St Pauls Terrace, Spring Hill, City of Brisbane, Queensland, Australia |
| Design period | 1870s–1890s (late 19th century) |
| Built | 1886 |
| Architect | Francis Drummond Greville Stanley |
| Architectural style(s) | Gothic |
| Official name: St Pauls Presbyterian Church Hall, Sabbath School Hall | |
| Type | state heritage (built) |
| Designated | 21 October 1992 |
| Reference no. | 600310 |
| Significant period | 1886 (fabric) 1886-1889, 1942, 1949 (historical) |
| Lua error in Module:Location_map at line 420: attempt to index field 'wikibase' (a nil value). | |
The St Paul's Presbyterian Church Hall is a special old building in Spring Hill, a suburb of Brisbane, Queensland, Australia. It's called "heritage-listed" because it's an important part of history and needs to be protected.
This hall was designed by a famous architect named Francis Drummond Greville Stanley and was built in 1886. It was also known as the Sabbath School Hall. It became officially heritage-listed on 21 October 1992.
Contents
What is the History of St Paul's Hall?
The Sabbath School Hall was the very first building put up on the land owned by the Creek Street Presbyterian Church in Spring Hill. This happened in 1886. Before the hall, the site was home to Brisbane's first children's hospital, which was a wooden building. It was taken down to make space for the new hall.
The hall was built to be bigger and better than what was needed at the time. This showed that the church hoped to become very important in the Presbyterian Church in Queensland.
How the Hall Served as a Temporary Church
From May 1886 to May 1889, the Sabbath School Hall was used as a temporary church. This was while the main St Paul's Church was being built next door. Eventually, the area became a church "precinct" with the church, the hall, and a house for the minister (called a manse). The manse was removed in the 1980s.
Social Life and Learning at the Hall
For over a hundred years, the hall was the main place for the church's social events. It had a very active Sunday School, especially before the First World War. A large library was also set up in the hall for the Sunday School children.
The building wasn't just for the church members. In the late 1920s, it was even used for local gymnastic competitions! During the 1930s, when fewer people attended evening church services, these services were often held in the hall. They were sometimes less formal than the regular church services.
The Hall During World War II and Beyond
In February 1942, during World War II, the Australian defence forces took over the hall. They thought it might be needed as an emergency shelter during air raids. Later, in 1949, a very important political meeting happened there. The Hon. Robert Menzies, who later became Prime Minister of Australia, held his final campaign meeting for the 1949 Australian federal election in the hall.
The hall has been looked after over the years. In 1982, some of the outside brickwork was fixed. In early 1984, a new floor was put in, and the electrical wiring and plumbing were repaired. The inside of the hall was also painted.
What Does St Paul's Hall Look Like?
St Paul's Presbyterian Church Hall is a low, wide brick building. It was designed in the Gothic style, which means it has features like pointed arches, similar to old European cathedrals. It also has some classical touches.
The building has strong supports called buttresses and stone decorations. It has a T-shape design, with one part facing the street. The roof is shaped like a triangle (a gabled roof) and is covered with corrugated iron. Tall brick and stone pinnacles rise from the buttresses at the corners of the roof.
Special Features of the Hall's Design
The front of the hall faces northwest. It has a large, pointed-arch window in the middle with special glass and patterns. On either side of this window are Gothic arched doorways with stone decorations above them. Above the window is a wide, triangular section with decorative panels.
Inside, the walls are smooth, and there's timber paneling partway up the walls. At the eastern end, there's a raised platform called a dais. Light comes into the hall through rectangular windows with many small panes, located along the sides of the building. The hall still looks and works much like it did when it was first built.
Why is St Paul's Hall Heritage-Listed?
St Paul's Presbyterian Church Hall was added to the Queensland Heritage Register on 21 October 1992. This means it meets several important criteria that show its value to Queensland's history and culture.
- It shows how Queensland's history developed.
The hall was built in 1886. It shows how the Creek Street church wanted to be a big part of the Presbyterian Church in Queensland. It's also a key part of the church area, along with the main church building and the old fence.
- It is a rare and special building.
This hall is one of the few brick halls built in Brisbane in the 1880s that uses the Gothic style. It's also a great example of church buildings designed by the famous architect F.D.G. Stanley.
- It shows important features of its type of building.
The hall is a good example of a Gothic-style brick hall from the 1880s in Brisbane. It also shows the kind of church work done by architect F.D.G. Stanley.
- It is beautiful and adds to the area.
The hall looks great and makes the Spring Hill area more attractive.
- It is important to the community.
It's significant because it was the first building in the St Paul's church area in Spring Hill. It has also been a place for local events and entertainment for over a hundred years.
- It is connected to important people or groups.
The hall is a rare Gothic-style brick hall from the 1880s in Brisbane. It's also an example of the church buildings designed by the important Queensland architect F.D.G. Stanley.
Images for kids
 | Delilah Pierce |
 | Gordon Parks |
 | Augusta Savage |
 | Charles Ethan Porter |



