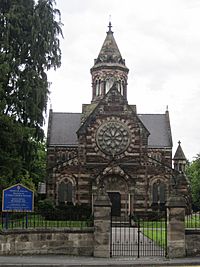St Paul's Church, Hooton facts for kids
Quick facts for kids St Paul's Church, Childer Thorton |
|
|---|---|

West face of St Paul's Church, Hooton.jpg
|
|
| Lua error in Module:Location_map at line 420: attempt to index field 'wikibase' (a nil value). | |
| OS grid reference | SJ 367 775 |
| Location | Hooton, Cheshire |
| Country | England |
| Denomination | Anglican |
| Website | St Paul, Hooton |
| Architecture | |
| Heritage designation | Grade II |
| Designated | 17 May 1985 |
| Architect(s) | James K. Colling |
| Architectural type | Church |
| Style | Romanesque Revival, Gothic Revival |
| Groundbreaking | 1858 |
| Completed | 1862 |
| Construction cost | £5,000 |
| Specifications | |
| Materials | Red and white stone Slate roofs |
| Administration | |
| Parish | St Paul, Hooton |
| Deanery | Wirral South |
| Archdeaconry | Chester |
| Diocese | Chester |
| Province | York |
St Paul's Church is a beautiful old church located in Hooton, a village in Cheshire, England. It is an active Anglican church, which means it belongs to the Church of England. This church is very special because it is listed as a Grade II* building. This means it's an important historical building that needs to be protected. Some experts even say it's one of the most amazing churches in Cheshire!
History
St Paul's Church was built a long time ago, between 1858 and 1862. It was designed by an architect named James K. Colling. A wealthy banker from Liverpool named R. C. Naylor paid for the church to be built. It cost about £5,000 at that time.
Architecture
Outside the Church
St Paul's Church is built using a mix of red and white stone. Some of the stone is smooth, and some is rough. The roofs are covered with slate, which is a type of rock. The church has a special shape called "cruciform," which means it looks like a cross from above.
It has a main long part called the nave. On the sides of the nave are smaller areas called aisles. There are also two parts that stick out on the sides, called transepts. The front part of the church, where the altar is, is called the chancel. This chancel also has aisles that go around it, forming an ambulatory.
At the front of the church, there is a porch on the west side. There is also another porch on the south side. Above the middle part of the church, where the nave and transepts meet, there is the base of a dome. On top of this dome is a lantern with a small spire. Above the south porch, there is a separate tower for bells with its own spire.
The west porch is built in a style called Romanesque. Above this porch, there is a round window called a rose window. Some of the other windows in the church are also Romanesque. Other windows have pointed tops and special stone patterns called plate tracery.
Inside the Church
Inside St Paul's Church, you will see rows of arches called arcades. These arches are held up by columns made of dark grey granite. The tops of these columns, called capitals, are decorated in a style similar to early French Gothic churches.
The font, which is used for baptisms, is made from a dark green stone called serpentine. This font is quite old, dating back to 1851. It even won a medal at a famous event called the Great Exhibition that same year. The beautiful stained glass windows in the church were made by well-known artists like Heaton, Butler and Bayne, Clayton and Bell, and Kempe. The church also has a large organ with two keyboards, built by a company called Rushworth and Dreaper.
External Features
The churchyard, which is the area around the church, is a special place. It contains the graves of five airmen who died during World War II. Four of them were from the British air force, and one was from the Australian air force.
See also
- Grade II* listed buildings in Cheshire West and Chester
- Listed buildings in Hooton, Cheshire

