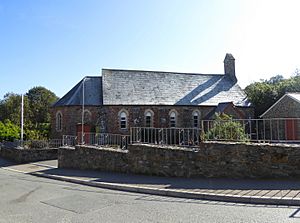St Paul's Church, Kingsand facts for kids
Quick facts for kids St Paul's Church |
|
|---|---|
 |
|
| Religion | |
| Affiliation | Church of England |
| Ecclesiastical or organizational status | Closed |
| Location | |
| Location | Kingsand, Cornwall, England |
| Architecture | |
| Architect(s) | George Perkins |
| Architectural type | Church |
| Completed | 1882 |
St Paul's Church used to be a Church of England church located in Kingsand, a village in Cornwall, England. It was built between 1881 and 1882. After 1943, it stopped being used for church services. Today, this historic building serves as the Maker with Rame Community Hall, a place for local events and activities.
Contents
A Look Back: The Church's Story
Why St Paul's Was Built
St Paul's Church was created as a "chapel of ease" for the main parish church of St Mary's and St Julian's in Maker. The main church was over a mile away from Kingsand village. This made it hard for people to attend services.
To help the community, a temporary worship spot opened in Kingsand in 1876. Two years later, a small mission room was built by Kenelm William Edward Edgcumbe, who was the 6th Earl of Mount Edgcumbe. However, this room quickly became too small for everyone who wanted to attend.
Building the Church
The Earl of Mount Edgcumbe was very generous. He donated the land and the stone needed to build St Paul's. This was similar to how he helped build St Andrew's Church in the nearby village of Cawsand.
Mr. George Perkins from Stonehouse designed the church. Mr. W. B. Carne of Cawsand was the builder.
Opening Day
St Paul's Church was officially opened on April 19, 1882. The Bishop of Truro, Edward White Benson, led the special ceremony. On that day, church leaders and choirs from Maker and Rame churches walked in a procession from the old mission room to the new church.
The bishop gave a sermon during the morning service. Another important speaker, Canon Mason, preached in the evening.
Becoming a Community Hall
In 1930, a parish hall was built right next to the church. The Earl of Mount Edgcumbe allowed the land to be used for this hall for a very small fee.
By 1943, the number of people living in Maker and Rame had decreased. Because of this, the two church parishes joined together. St Paul's Church stopped holding regular services that year. It was used occasionally for a few more years. By 1952, it had fully become a church hall.
In 1990, the building was given to the local community by Robert Edgcumbe, the 8th Earl of Mount Edgcumbe. After this, the building was updated and improved. The Earl officially opened it as the Maker with Rame Community Hall on October 8, 1991.
Since 1990, about £150,000 has been spent on keeping the building in good shape. In 2016, the community celebrated the hall's 25th anniversary. Around 150 local residents and the Earl attended the celebration.
Church Design and Features
Building Style and Materials
St Paul's Church was built using local stone and red tiles. Its design follows the Early English Gothic style, which is a type of architecture popular in England during the 13th century. The church was designed to hold 300 people.
It had a main area called a nave, a five-sided chancel (the part of the church near the altar), and a porch on the north side. The church featured tall, narrow windows known as lancet windows. It also had a small tower, or turret, that held one bell.
Inside the Church
Inside, the church had benches made of pine wood for people to sit on. There was an oak pulpit, which is a raised stand where sermons are given. It also had a stone font, used for baptisms, and an oak communion table.
The vicar of Maker gifted the font and its marble base. The church's builder, Mr. Carne, gave the communion table.
Windows and Finishing Touches
The church's windows were filled with "cathedral glass," a type of colored glass. After the dedication ceremony, construction work continued and was finished by the end of 1882. By November, the north porch was completed, and other parts of the building were finished. The large window at the east end of the church was fitted with beautiful stained glass. This stained glass was made by Messrs Fouracre and Watson of Stonehouse.
 | Laphonza Butler |
 | Daisy Bates |
 | Elizabeth Piper Ensley |

