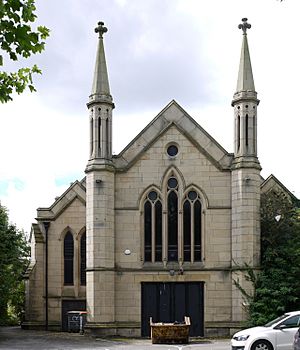St Paul's Church, Preston, Lancashire facts for kids
Quick facts for kids St Paul's Church, Preston |
|
|---|---|
 |
|
| Lua error in Module:Location_map at line 420: attempt to index field 'wikibase' (a nil value). | |
| OS grid reference | SD 543,298 |
| Location | St Paul's Square, Preston, Lancashire |
| Country | England |
| Denomination | Anglican |
| History | |
| Status | Former parish church |
| Architecture | |
| Functional status | Redundant |
| Heritage designation | Grade II |
| Designated | 28 March 1977 |
| Architect(s) | Thomas Rickman and Henry Hutchinson |
| Architectural type | Church |
| Style | Gothic Revival |
| Groundbreaking | 1823 |
| Completed | 1882 |
| Construction cost | £6,221 |
| Closed | 1 January 1979 |
| Specifications | |
| Materials | Sandstone, tiled roofs |
St Paul's Church is an old church building in St Paul's Square, Preston, England. It used to be a place for Anglican church services. Now, it is no longer used as a church. This building is very special and is listed as Grade II. This means it is important for its history and design.
Contents
History of St Paul's Church
St Paul's Church was built a long time ago, between 1823 and 1825. Two architects, Thomas Rickman and Henry Hutchinson, designed it. A group called the Church Building Commission gave money to help build it. They provided £6,221, which was a lot of money back then!
In 1882, a new part called a chancel was added to the church. A special area for baptisms, called a baptistery, was also created. These changes were designed by T. H. Myers. The church stopped being used for services on January 1, 1979.
From Church to Radio Station
In 1981, a radio company bought the building for £35,000. They spent a lot more money, £780,000, to turn it into a radio station. Sandy Brown Associates helped with this big change.
Later Uses of the Building
From 1981, the building became the home of Red Rose Radio. This radio station later split into two different stations. Over time, their names changed several times. They eventually became Rock FM and Greatest Hits Radio Lancashire.
The radio studios were on the ground floor of the building. The offices for the radio staff were on the first floor. In January 2020, the company that owned Rock FM announced a move. Rock FM moved to a new location in Manchester in March 2020. Today, the building is used as office space for different businesses.
Architecture of the Church Building
The old church building is made from sandstone and has a roof covered with tiles. Its style is called Early English Gothic. This style is known for its tall, narrow windows and pointed arches.
The building has a long main part called a nave. It also has side sections called aisles that are as tall as the nave. There is a two-part chancel at the east end and some offices. The roof has three sections.
West End Design
The front of the church, called the west end, has three parts. The middle part has a pointed top, like a triangle, called a gable. The side parts are smaller and have strong supports called buttresses. Tall, round towers, called turrets, stand where the sections meet.
At the bottom of the middle section, there are three arches, forming an arcade. Each arch has a window inside it. Above these windows are three tall, narrow windows, called lancet windows, that step up in height. Above them is a small round window. The turrets are thin and have open arches at the top. They have a top part that looks like a castle wall, called an embattled cap. Above this is a tall, pointed decoration called a pinnacle with a four-leaf shape, a quatrefoil, at its very top. Each side section of the west end has a tall lancet window.
Side and East End Features
Along the sides of the church, strong buttresses divide the building into sections. The first sections on each side have a doorway with a window above it. All the other sections have pairs of lancet windows. At the back of the church, called the east end, there are three stepped lancet windows. There are also pinnacles here, similar to the ones at the west end.
War Memorial
A special memorial for soldiers stands in the northern part of the church grounds. It was moved here from another spot because of damage. The memorial is a slim, six-sided column made of sandstone, like the church itself. It stands on a small stepped base. At the top, there are six smaller columns grouped together, with a Celtic-style cross on top.
This memorial used to have metal plates. These plates remembered the men from the area who died in World War One and possibly World War Two. However, these metal plates are now missing, and no one knows where they are.
See also
- Listed buildings in Preston, Lancashire
- List of Commissioners' churches in Northeast and Northwest England
 | John T. Biggers |
 | Thomas Blackshear |
 | Mark Bradford |
 | Beverly Buchanan |

