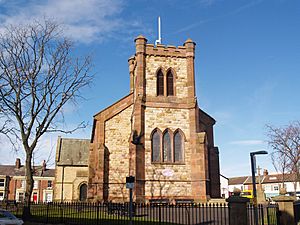St Peter's Church, Fleetwood facts for kids
Quick facts for kids St Peter's |
|
|---|---|

St Peter's Church, from the south
|
|
| Lua error in Module:Location_map at line 420: attempt to index field 'wikibase' (a nil value). | |
| OS grid reference | SD 338 480 |
| Location | Fleetwood, Lancashire |
| Country | England |
| Denomination | Anglican |
| History | |
| Status | Parish church |
| Consecrated | 1841 |
| Architecture | |
| Functional status | Active |
| Heritage designation | Grade II |
| Designated | 31 March 1978 |
| Architect(s) | Decimus Burton, Paley and Austin (1883 extension) |
| Administration | |
| Deanery | Poulton |
| Archdeaconry | Lancaster |
| Diocese | Blackburn |
| Province | York |
St Peter's Church is located in Fleetwood, a town on the coast of Lancashire, England. It is a busy Anglican parish church, which means it's a church for the local community that follows the Church of England. The church was finished in 1841. It was designed by a famous architect named Decimus Burton. He was hired in 1836 to plan the whole new town of Fleetwood. St Peter's Church is considered an important historical building and is protected as a Grade II listed building.
Contents
History of St Peter's Church
Fleetwood was a new town planned in the 1800s. It was created by a local landowner, Sir Peter Hesketh-Fleetwood. He was also a Member of Parliament for Preston. In 1836, he asked Decimus Burton to design the layout of the new town. St Peter's Church was one of the buildings Burton designed.
The church was built between 1839 and 1841. Sir Peter Hesketh-Fleetwood himself laid the first stone. The church was officially opened in 1841. Sir Peter's aunt, Anna-Maria Hesketh, paid for the church's tower and tall spire. However, the spire was removed in 1904 because it was not safe.
In 1883, parts of the church were changed and made bigger. Architects from Lancaster called Paley and Austin added a new area called a chancel. They also added a small chapel and a room for the organ. These changes cost about £3,000 at the time.
Church Design and Features
St Peter's Church is built on a raised area in the middle of Fleetwood. It has an iron fence around it. The church is made from grey stone with red sandstone details. The sides of the church and the tower have tall, narrow windows called lancet windows. The main part of the church, called the nave, does not have side aisles.
The church can hold up to 400 people. It used to have extra seating in galleries on the north and south sides. These galleries could fit 200 more people, but they were taken out in 1960. A famous architectural historian, Nikolaus Pevsner, once said about the church's design, "It could be by anybody."
Status and Management
St Peter's Church was officially named a Grade II listed building on March 31, 1978. This means it's a special building that needs to be preserved.
Today, St Peter's is still an active Church of England parish church. It is part of the Diocese of Blackburn, which is a larger church area. This diocese is part of the Province of York. The church also belongs to the Lancaster archdeaconry and the Poulton Deanery.
More Information
- Listed buildings in Fleetwood
- List of ecclesiastical works by Paley and Austin
 | Selma Burke |
 | Pauline Powell Burns |
 | Frederick J. Brown |
 | Robert Blackburn |

