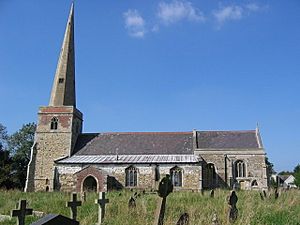St Peter's Church, South Somercotes facts for kids
Quick facts for kids St Peter's Church, South Somercotes |
|
|---|---|

St Peter's Church, South Somercotes, from the south
|
|
| Lua error in Module:Location_map at line 420: attempt to index field 'wikibase' (a nil value). | |
| OS grid reference | NZ 274 513 |
| Location | South Somercotes, Lincolnshire |
| Country | England |
| Denomination | Anglican |
| Website | Churches Conservation Trust |
| History | |
| Dedication | Saint Peter |
| Architecture | |
| Functional status | Redundant |
| Heritage designation | Grade I |
| Designated | 9 March 1967 |
| Architectural type | Church |
| Style | Gothic |
| Specifications | |
| Materials | limestone, greenstone and ironstone, red brick Roofs of slate and lead |
St Peter's Church is an old Anglican church located in the village of South Somercotes, Lincolnshire, England. It's no longer used for regular church services, which is why it's called a "redundant" church. This special building is protected as a Grade I listed building, meaning it's very important historically. The Churches Conservation Trust takes care of it. The church is about 13 kilometers (8 miles) northeast of Louth. Because of its tall spire standing out in the flat countryside, people sometimes call it "The Queen of the Marsh."
Contents
A Look Back in Time
St Peter's Church was first built around the year 1200. Over the next three centuries, new parts were added, and changes were made. The church was also repaired and updated in 1866 and again in 1896.
Dealing with Ground Problems
The church has faced challenges with the ground beneath it sinking, a problem called subsidence. To fix this, the Churches Conservation Trust has had the church underpinned. This means they added strong supports underneath to make the building stable again.
Church Design and Features
St Peter's Church is built from a mix of different stones. These include limestone, greenstone, and ironstone. Some parts also use red brick. The roofs are covered with lead and slate tiles, with red tiles along the top edges.
Outside the Church
The church has a main area called the nave. On either side of the nave are narrower sections called aisles. There's also a south porch, which is like a small entrance room. The church has a chancel at the east end, where the altar is usually found. At the west end, there's a tall tower with a spire on top.
Tower and Spire Details
The tower stands on a strong base called a plinth. It has diagonal supports called buttresses and a decorative stone band, or string course. On the west side, there's a doorway from the 15th century. This doorway was added into a window that was built in the 14th century. This window has three sections of glass with Y-shaped patterns, known as tracery.
The top part of the tower has some repairs made with brick. It also has two-light openings on each side for the bells. Above this is a coped parapet, which is a low wall with a sloped top. The spire is octagonal, meaning it has eight sides. It has a doorway on its east side and two levels of small windows called lucarnes. The lower windows have two lights, and the upper ones have a single light.
Walls and Windows
In the north aisle wall, there's a two-light window on the west side. Further east, there's a doorway and two three-light windows. The north wall of the chancel has a three-light window with a rounded top and a doorway that has been filled in.
At the very east end of the church, there are corner buttresses. The east window has a rounded top and three lights. The south wall of the chancel has a small doorway from the 13th century that is now blocked. A semicircular window has been placed inside it. To the west of this, there are two more three-light windows. The south aisle wall has two more three-light windows and a 16th-century gabled porch. This porch is made of red brick with stripes of greenstone. The west window of the porch has two lights.
Inside the Church
The arch leading into the tower is tall and dates back to the 14th century. Both arcades (rows of arches) have five sections, or bays. They have round columns, called piers, and pointed arches. In the spaces above the arches, called spandrels, you can see carved human heads. The arch leading into the chancel was built in the 13th century.
Special Features Inside
The wooden screen, which separates parts of the church, is from the 14th century. It was repaired in the 19th century. In the south wall of the chancel, there's a small cupboard called an aumbry. The rails around the altar were made in the early 18th century, and the choir stalls are from the 19th century.
The font, used for baptisms, is from the 15th century. Its eight-sided bowl is carved with symbols of the Instruments of the Passion. Beneath the bowl, there are more carved human heads. The font stands on a base, or pedestal, with decorative molded ribs. This base rests on a square stone block. You can also find a monument made of pink marble in the church, which dates to 1906.
See also

