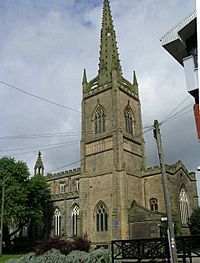St Peter's Church, Preston, Lancashire facts for kids
Quick facts for kids St Peter's Church, Preston |
|
|---|---|

St Peter's Church, Preston, from the southeast
|
|
| Lua error in Module:Location_map at line 420: attempt to index field 'wikibase' (a nil value). | |
| Location | St Peter's Square, Preston, Lancashire |
| Country | England |
| Denomination | Anglican |
| History | |
| Status | Parish church |
| Architecture | |
| Functional status | Redundant |
| Heritage designation | Grade II* |
| Designated | 12 June 1950 |
| Architect(s) | Thomas Rickman and Henry Hutchinson Joseph Mitchell |
| Architectural type | Church |
| Style | Gothic Revival |
| Groundbreaking | 1822 |
| Completed | 1852 |
| Closed | 1973 |
| Specifications | |
| Materials | Sandstone |
St Peter's Church is a historic building in Preston, Lancashire, England. It used to be an Anglican parish church, which means it was a church for a local community. Today, it is no longer used as a church. This building is very important, so it is listed as a Grade II* building on the National Heritage List for England. This special listing means it's a particularly important building of more than special interest. In 1973, the church building was taken over by Preston Polytechnic, which is now known as the University of Central Lancashire.
Contents
What is the History of St Peter's Church?
St Peter's Church was built a long time ago, between 1822 and 1825. Two architects, Thomas Rickman and Henry Hutchinson, designed the church. They received a large amount of money, £6,765, from the Church Building Commission to help build it. This commission helped build many churches across England.
When Was the Steeple Added?
The tall, pointed tower, called a steeple, was added later, between 1851 and 1852. Joseph Mitchell was the architect who designed this part. A kind man named Thomas German, who was a local leader and mayor, left £1,000 in his will to help pay for the steeple.
What Happened to the Church Later?
In 1973, St Peter's Church stopped being a church. It was taken over by Preston Polytechnic. This polytechnic later became the University of Central Lancashire. The building was then renamed St Peter's Arts Centre and is now used by the university.
What Does St Peter's Church Look Like?
St Peter's Church is made from sandstone, a type of rock. Its design follows the Gothic Revival style, which was popular in the 1800s. This style often includes pointed arches and detailed stone carvings.
Exploring the Outside of the Church
The church has a main area called a nave, with smaller sections on either side called aisles. It also has a chancel at the east end, where the altar would have been. There's a tall steeple at the southeast corner. At the front of each aisle, there are tall porches with windows and decorative tops.
The main part of the church has a row of windows high up, called a clerestory. The windows along the sides of the aisles have pointed arches and detailed stone patterns. The chancel has a large window at the very end. The steeple is very tall and has three main parts. It has strong supports called buttresses and a spiral staircase inside. Near the top, there are openings for bells. The very top of the steeple has a pointed spire with small decorative elements and a weathervane.
Exploring the Inside of the Church
Inside, the church has rows of arches supported by eight-sided columns. There are also galleries, which are like balconies, on three sides of the church. These galleries are held up by thin cast iron columns.
You can find a special memorial on a wall in the south aisle. It remembers Thomas German, who helped pay for the steeple. The floor of the tower area has decorative tiles. These tiles even have a message about Thomas German's generous gift. The baptismal font, which is a basin used for baptisms, was added in 1884.
What Other Features Are There?
The gate posts, gates, and wall around the former churchyard are also important. They are listed as a Grade II building. This means they are also historically significant and protected.
Images for kids
 | Frances Mary Albrier |
 | Whitney Young |
 | Muhammad Ali |


