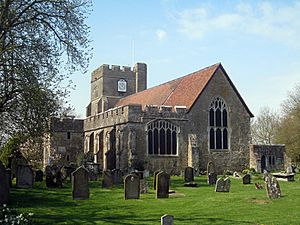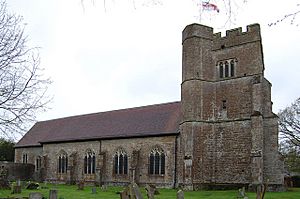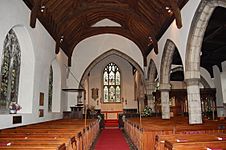St Peter's and St Paul's Church, Headcorn facts for kids
Quick facts for kids St Peter's and St Paul's church |
|
|---|---|
 |
|
| Lua error in Module:Location_map at line 420: attempt to index field 'wikibase' (a nil value). | |
| Location | Headcorn, Kent |
| Country | England |
| Denomination | Anglican |
| Website | [1] |
| History | |
| Status | Parish church |
| Architecture | |
| Functional status | Active |
| Heritage designation | Grade I |
| Designated | 26 April 1968 |
| Completed | 13th century, 14th and 15th centuries |
| Administration | |
| Deanery | The Weald |
| Archdeaconry | Maidstone |
| Diocese | Canterbury |
| Province | Canterbury |
St Peter's and St Paul's Church is a special old church in Headcorn, Kent, England. It's named after two important saints, Peter and Paul. Building started way back in the 1200s! This church is so important that it's a Grade I listed building, which means it's protected because of its history and beauty.
Contents
The Church Building: A Look Inside and Out
The church was started in the 1200s. Work continued through the 1300s and 1400s. It is built from a special stone called Bethersden marble. The roofs are covered with flat tiles.
The Tall West Tower
The church has a tall tower on its west side. This tower was built in the late 1300s. It has three main sections. The corners have strong supports called buttresses. A taller, round staircase tower is attached to one side.
Thin stone lines, called string courses, separate each section. The very top has a battlemented parapet. This means the walls have a cool, castle-like shape. The bottom part of the tower has a small door and a window. Higher up, there are windows for the bells.
Main Parts of the Church
The main part of the church is called the nave. It was probably built in the 1300s. On the south side, there's a long hallway called an aisle. This aisle and its entrance porch were added in the late 1300s. Both the aisle and porch have those cool castle-like tops.
The north wall of the nave has four windows. These windows are separated by buttresses. The chancel is the part of the church near the altar. It dates back to the 1200s. Its windows were updated later, in the 1300s or 1400s. The east end of the church has a tall, beautiful window.
Next to the chancel is the south chapel. This part was also built in the 1300s. It has four windows and a large window at its east end.
Inside, the nave and south aisle are separated by arches. These arches rest on octagonal (eight-sided) columns. These columns have bases and tops, called capitals, made of Bethesden marble. Similar arches connect other parts of the church.
The roof of the nave was built in the late 1300s or early 1400s. It has seven strong wooden beams called trusses. The chancel has a boarded roof. The aisle and chapel have flat, boarded roofs.
Special Features Inside
The font is where baptisms happen. It was made in the 1400s. It has eight sides with carvings. You can also find piscinae in the church. These are small basins used for washing sacred vessels.
The screen inside the church is partly from the 1500s. It has special wood carvings called linenfold panelling. This same type of carving is on the pulpit, which was added in the late 1800s.
Old Tombs and Memorials
The churchyard is the area around the church. It has several old tombs from the 1700s. These are called table tombs because they look like stone tables. They are also protected as Grade II listed structures.
More to Explore
- Grade I listed buildings in Maidstone
 | Stephanie Wilson |
 | Charles Bolden |
 | Ronald McNair |
 | Frederick D. Gregory |




