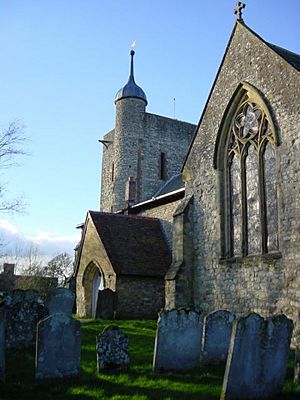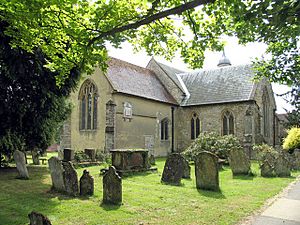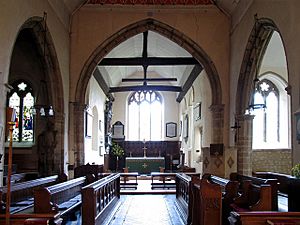St Peter's and St Paul's Church, Yalding facts for kids
Quick facts for kids St Peter's and St Paul's Church, Yalding |
|
|---|---|

The tower, south porch and south transept
|
|
| Lua error in Module:Location_map at line 420: attempt to index field 'wikibase' (a nil value). | |
| Location | Yalding, Kent |
| Country | England |
| Denomination | Church of England |
| Churchmanship | Open Evangelical |
| Website | [1] |
| History | |
| Status | Parish church |
| Architecture | |
| Functional status | Active |
| Heritage designation | Grade I |
| Designated | 23 May 1967 |
| Administration | |
| Deanery | Paddock Wood |
| Archdeaconry | Tonbridge |
| Diocese | Rochester |
| Province | Canterbury |
St Peter's and St Paul's Church is an old church in Yalding, Kent, England. It's named after two important saints, Saint Peter and Saint Paul. This church started being built way back in the 1200s! It's considered a very special and important building, known as a Grade I listed building. This means it's protected because of its historical importance.
Contents
The Church Building
The church building was started in the 13th century (the 1200s). More parts were added in the early 14th century (1300s) and the 15th century (1400s). Over time, it has been repaired and updated, especially in the 1800s and 1900s.
How the Church is Shaped
The church is built in a cruciform shape. This means it looks like a cross from above. Most of it is made from rough stone called ragstone and sandstone. Some parts, like the chancel (the area around the altar) and part of the nave (the main seating area), have a smooth finish called render.
The oldest parts are the nave, chancel, and the tower. These were built in the 1200s. The north and south transepts (the "arms" of the cross shape) and the north and south aisles (passageways) were added in the early 1300s. The porches, which are covered entrances, were built later in the 1300s. The roofs are made of different materials like tiles, slates, or lead.
The Tower and Its Features
The church tower has many small, narrow windows called lancet windows. These are on three sides of the tower. The windows in the belfry (where the bells are) are double windows. The top of the tower has a simple stone edge.
A taller, round part called a stair turret is attached to the tower's corner. It has a fancy edge and a leaded onion dome on top. There's also a weathervane on top of the dome, which shows the date 1734.
North Side of the Church
The north side of the church, especially the north aisle, might have parts from the 1200s. The wall looks different on each side of the porch. This could mean it was rebuilt in the 1400s or later.
On both sides of the north porch, there are windows from the 1400s. These windows have three lights (sections) and a special leaf-like design called cinquefoil-heads. The north porch has a double door with panels and a fanlight above it. The north transept has a pointed roof and strong supports called buttresses on its corners. Its north wall has a three-light window with cinquefoil-heads.
South Side of the Church
The south aisle also seems to have been rebuilt. It has similar features to the north aisle, including windows from the 1400s with three lights. The west end of the south aisle has a two-light window from the 1300s. The south porch has a pointed arch for its entrance. The south transept looks similar to the north transept, with its windows and buttresses.
The Chancel and East End
The chancel, at the east end of the church, has strong supports on its corners. The south wall has a two-light window from the 1400s and two pointed lancet windows. There's also a doorway under one of these windows. The north wall has a single two-light window from the 1400s. The large east window has a pointed arch and three lights with decorative stone patterns called tracery.
Inside the Church
Inside, the aisles are separated from the nave by arcades. These are rows of arches supported by columns. The arches are pointed and have a hollow edge. The columns are octagonal (eight-sided) with decorative tops and bottoms.
The arches connecting the nave to the transepts and the chancel are similar. However, their columns are half-octagonal and attached to the walls. The roofs of the nave and transepts are angled and covered with boards. They have decorative carvings called bosses. The roofs of the aisles are slanted and have visible wooden beams. The chancel roof has special wooden supports called crown post trusses.
Memorials and Churchyard
The church has special plaques and monuments inside that remember people who lived long ago. These include memorials for Ambrose Warde (who passed away in 1637), John Ousnam (1703), and members of the Kenward and Akers families from the 1700s and 1800s. A window in the chancel is dedicated to a writer named Edmund Blunden.
Outside, in the churchyard, there are several old stone tombs. These are also considered important historical items and are listed as Grade II buildings.
See also
- Grade I listed buildings in Maidstone



