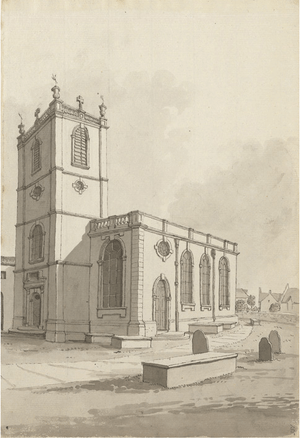St Peter at Arches Church, Lincoln facts for kids
Quick facts for kids St Peter at Arches Church, Lincoln |
|
|---|---|

St Peter at Arches Church, by Samuel Hieronymus Grimm c.1784.
|
|
| Lua error in Module:Location_map at line 420: attempt to index field 'wikibase' (a nil value). | |
| Location | Lincoln, Lincolnshire |
| Country | England |
| Denomination | Church of England |
| Architecture | |
| Functional status | Demolished 1932 and re-constructed as St Giles on the St Giles Estate |
| Architect(s) | Francis or William Smith of Warwick |
| Style | Georgian |
| Years built | 1720–24 |
| Administration | |
| Diocese | Lincoln |
St Peter at Arches Church was an old church in Lincoln, England. It was taken down and rebuilt around c. 1720–24. The architects were likely Francis or William Smith of Warwick. The church was located just north of where High Street and Silver Street meet. It was also very close to the Guildhall and Stonebow, Lincoln.
The Church Built in the 1720s
The church built between 1720 and 1724 was designed by Francis or William Smith. However, Abraham Hayward oversaw its construction. He came from Whitchurch, Shropshire. The church's design was similar to St Alkmund's Church, Whitchurch. Abraham Hayward even built his own house next to St Peter's church. This spot used to be the Taylors' Hall in Lincoln.
The Hayward family became important architects and builders in Lincoln. They worked in the city for the next 100 years. This church was built using stone from the Roche Abbey quarries in Yorkshire. For many years, St Peter at Arches served as the main church for the City of Lincoln's leaders.
Art Inside the Church
The front part of the church, called the chancel and apse, had a special painting. It was a fresco of the Ascension. This artwork was created by a Venetian artist named Vincenzo Damini. He also did some work at Lincoln Cathedral. A smaller oil painting, called a modello, that Damini made for this fresco still exists today.
Taking Down and Rebuilding the Church (1932-1938)
St Peter at Arches Church was taken down in 1932. The Buttermarket building was also demolished at the same time. The Buttermarket was an early Georgian building from 1737. It stood right next to the church, facing High Street.
How St Giles Church Was Built
Materials from the old St Peter at Arches Church were used to build St Giles Church. This new church was built in Lamb Gardens on the St Giles Estate. This area is on the north-east side of Lincoln. The construction of St Giles Church happened in 1936. The architect for this project was W. G. Watkins. He was the son of William Watkins.
The new St Giles Church has a similar layout to the old one. However, it was made longer by one section. It was rebuilt using bricks. But it kept the stone decorations from the original church.
The Buttermarket's New Home
The front part of the Buttermarket building was also rebuilt. It had a special gabled and rusticated design. This reconstruction happened in 1938. The architect for this project was Robert Atkinson. The Buttermarket was rebuilt on Sincil Street. This location is just south of the river Witham. This building is still used today as a larger market hall.
What Replaced the Church Site?
A building called Norwich Union House was built on the site of St Peter's Church. This happened in 1936. It was designed in a classical Neo-Georgian style. The architect was Phillip Nicholls from Leeds.
The parts of the building facing High Street and Silver Street are made of brick. The shop front at the corner has smooth ashlar stone. The Lincoln City coat of arms is in the middle of the building. Above it is a rectangular cupola. On each side of the cupola, there are two stone urns on a ledge. These urns were originally on the tower of the old St Peter's church.
Images for kids
See also
- Churches in Lincoln
Literature
- Antram N (revised), Pevsner N & Harris J, (1989), The Buildings of England: Lincolnshire, Yale University Press.
- Colvin H. A. (1995), Biographical Dictionary of British Architects 1600–1840. Yale University Press, 3rd edition London, pg.885–6.
- Gomme A. (2000), Smith of Warwick. Francis Smith, Architect and Master-Builder ISBN: 1900289385
 | Valerie Thomas |
 | Frederick McKinley Jones |
 | George Edward Alcorn Jr. |
 | Thomas Mensah |




