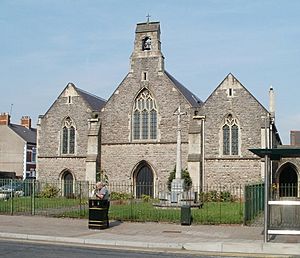St Saviour's Church, Splott facts for kids
Quick facts for kids St Saviour's Splott |
|
|---|---|
 |
|
| 51°29′02″N 3°09′05″W / 51.4838°N 3.1514°W | |
| Country | Wales |
| Denomination | Church in Wales |
| Website | https://churchofstsaviourcardiff.weebly.com/ https://www.saintgermanwithsaintsaviour.org/ |
| History | |
| Status | Active |
| Founded | 1884 |
| Dedication | St. Saviour |
| Consecrated | 30 October 1888 |
| Architecture | |
| Functional status | Parish Church |
| Heritage designation | Grade II |
| Designated | 12 February 1952 |
| Architect(s) | G. F. Bodley and Thomas Garner |
| Groundbreaking | 28 January 1892 |
| Specifications | |
| Number of floors | 1 |
| Materials | Swelton stone, Bath stone |
| Bells | 1 |
| Administration | |
| Parish | Roath St Saviour |
| Deanery | Cardiff |
| Archdeaconry | Llandaff |
| Diocese | Diocese of Llandaff |
St Saviour's Church is a special church located in Splott, a part of Cardiff, South Wales. It belongs to the Church in Wales. This church has a long history and has been an important part of its community for many years.
Contents
Building a Community Church
In the late 1800s, Cardiff was growing very fast. Many new churches were built as villages like Splott became part of the city. Splott, which was once called East Moors, got several new churches.
From School Chapel to Permanent Church
Before St Saviour's, a small school chapel named after St Columba was started in 1877. Then, in 1884, St Saviour's began as a tin tabernacle. This was a simple church building made from corrugated iron. Both of these early buildings were later replaced.
Designing the New St Saviour's
The church you see today was finished in 1888. It was designed by famous architects G. F. Bodley and Thomas Garner. They based their design on a 15th-century church called St Mary's Church, Tenby. St Saviour's has a unique three-gabled roof, but it does not have a tall spire.
Growing into Its Own Parish
St Saviour's was first a "daughter church" of St German's Church. This means it was connected to St German's. But on January 30, 1893, St Saviour's became its own separate parish. A parish is like a local church area. In 1894, a south aisle was added to the church, making it bigger. Like many churches in Cardiff, St Saviour's also has a special memorial for those who served in wars.
A Hub for the Community
Throughout the 20th century, St Saviour's Church played a big role in public life. Its parish hall was especially important. During World War II, the hall was even used as a dance hall. This shows how the church building served the community in many ways. In 1952, the church was given a special "Grade II listed" status. This means it is an important historic building that needs to be protected.
Modern Times and Changes
After World War II, many churches in Cardiff had to close. However, St Saviour's was able to stay open.
Restoration and Updates
In 1961, the church had a restoration project led by George Pace. During this work, the main part of the church, called the nave, was divided to create a hall. Even with these changes, the church still looks much like it did when it was first built in the Victorian era. Some of the beautiful stained glass windows were added in the 1960s.
New Hall for the Community
In 1985, the old church hall across the street was sold. A new building was constructed to replace it, along with a new entrance area. This new structure was officially opened on May 15, 1987.
Roof Repairs
In 2011, some lead was taken from the roof of the church's porch. Luckily, it was found nearby and not completely lost.
Gallery
 | Toni Morrison |
 | Barack Obama |
 | Martin Luther King Jr. |
 | Ralph Bunche |


