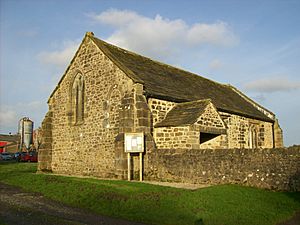St Saviour's Church, Stydd facts for kids
Quick facts for kids St Saviour's, Stydd |
|
|---|---|
 |
|
| Lua error in Module:Location_map at line 420: attempt to index field 'wikibase' (a nil value). | |
| OS grid reference | SD 6538435980 |
| Location | Stydd, Lancashire |
| Country | England |
| Denomination | Anglican |
| Website | www.saintwilfrids.org.uk/ |
| Architecture | |
| Functional status | Active |
| Heritage designation | Grade I |
| Designated | 11 November 1966 |
| Administration | |
| Deanery | Preston |
| Archdeaconry | Lancaster |
| Diocese | Blackburn |
| Province | York |
St Saviour's Church is an Anglican chapel located in Stydd. Stydd is a small village, or hamlet, near Ribchester in Lancashire, England. This historic building is very important. It has been given a Grade I listed building status by English Heritage. This means it is a building of exceptional interest.
Contents
History of St Saviour's Church
There has been a community in Stydd since the 1100s. People have worshipped at this spot for a very long time. There was a place of worship here by the 1200s, and possibly even as early as 1190.
Knights Hospitallers and the Church
The church is the only building left from a group of structures. These buildings were bought by the Knights Hospitallers in the late 1200s. The Knights Hospitallers were a famous Christian military order. They were active during the Middle Ages.
Discoveries from Excavations
During the First World War, some interesting discoveries were made. Staff and students from nearby Stonyhurst College dug up parts of the area. They found signs of other buildings around the church. However, it was hard to figure out what these buildings were used for or exactly when they were built.
Architecture of the Church
St Saviour's Church has a unique and simple design. It shows how buildings were constructed many centuries ago.
Outside the Church
The church is built from sandstone rubble. This means it uses rough, uneven pieces of stone. Its roof is made of stone slates. The roof is supported by simple wooden beams called tie beam trusses.
The church has a simple rectangular shape. It includes a nave (the main part where people sit) and a sanctuary (the area around the altar). Both are under one roof. There is also a porch at the south-west side. The church does not have a tall tower. Each corner of the building has square, angled buttresses. These are supports that help hold up the walls.
Doorways and Windows
There is a doorway on the north side. It has a simple, single-edged arch. The south doorway is protected by the porch. The west wall has a doorway that was once used but is now blocked up. It has a pointed arch with two decorative layers.
You can see two Norman windows in the north wall. These windows are narrow and have rounded tops. The east window has three sections, and the west window has two sections. Both have a pattern of intersecting Y-shapes, called tracery. The south wall has two windows in the Perpendicular style. This style was popular in England from the late 1300s to the mid-1500s. One of these windows has round tops, and the other has pointed, curved tops.
Inside the Church
The inside of the church is about 46 feet 6 inches long and 20 feet 6 inches wide. The floor is made of flat stones, and the walls are plastered and painted white.
Special Features Inside
At the east end of the south wall, there is a piscina. This is a stone basin used for washing sacred vessels. It has a three-lobed arch at the top, but the bowl part is missing. There is no clear architectural line between the nave and the sanctuary. However, the sanctuary floor is a little bit higher. An oak screen separates the two areas. This screen was added in the 1600s or 1700s.
The oak pulpit stands against the south wall. It is octagonal (eight-sided) with square panels. It sits on a stone base and has stone steps leading up to it. The baptismal font is also octagonal and made of sandstone. It is from the Late Perpendicular style and has well-preserved carvings of shields. Inside the church, you can also find stone monuments. These honor important people like Sir Adam and Lady Alicia Clitheroe, and Bishop Francis Petre.
See also
 | John T. Biggers |
 | Thomas Blackshear |
 | Mark Bradford |
 | Beverly Buchanan |

