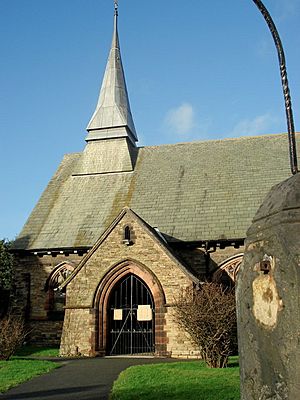St Stephen's Church, Moulton facts for kids
Quick facts for kids St Stephen's Church, Moulton |
|
|---|---|

St Stephen's Church, Moulton, from the south
|
|
| Lua error in Module:Location_map at line 420: attempt to index field 'wikibase' (a nil value). | |
| OS grid reference | SJ 655,697 |
| Location | Moulton, Cheshire |
| Country | England |
| Denomination | Anglican |
| History | |
| Status | Parish church |
| Dedication | St Stephen the Martyr |
| Consecrated | 16 January 1877 |
| Architecture | |
| Functional status | Active |
| Heritage designation | Grade II |
| Designated | 12 March 1986 |
| Architect(s) | John Douglas |
| Architectural type | Church |
| Style | Gothic Revival |
| Groundbreaking | 1876 |
| Completed | 1877 |
| Specifications | |
| Materials | Sandstone, slate roof, lead spire |
| Administration | |
| Parish | St Stephen the Martyr, Moulton |
| Deanery | Middlewich |
| Archdeaconry | Chester |
| Diocese | Chester |
| Province | York |
St Stephen's Church is a beautiful church located in the village of Moulton, Cheshire, England. It's a special building because it's listed as a Grade II historic site, meaning it's important and protected. This church is an active Anglican parish church, serving the local community.
Contents
Building St Stephen's Church
Moulton village grew bigger because of the salt industry in nearby Winsford. People living there decided they needed their own church. A famous architect named John Douglas designed the church. The first stone, called the foundation stone, was put in place in 1876. In 1877, St Stephen's became its own separate parish. The church was officially opened and blessed on January 16, 1877, by Dr. William Jacobson, who was the Bishop of Chester at that time.
Church Design and Features
The church is built using yellow sandstone with red sandstone decorations. It has a green slate roof and a spire made of lead. The style of the church is called Gothic Revival, which means it looks like older Gothic churches.
The church's layout includes a main hall called a nave and a special area for the altar called a chancel. It also has a small room on the northeast side (a transept), a room for the clergy on the southeast (a vestry), and a porch at the southwest entrance.
Inside, the church is built with two different kinds of brick. There is a simple stone seat called a sedilia for the clergy. The colorful stained glass window at the east end was made by J. C. Bewsey. Another special window, called the millennium window, was created by R. N. Bradley. The organ, which is a musical instrument, was built in 1876 by Henry Bevington and Sons.
Other Buildings Nearby
The vicarage, which is the house where the vicar lives, is on Jack Lane. It was also designed by John Douglas and is also a Grade II listed building, just like the church.
What Happens at the Church Today
Today, St Stephen's Church holds Anglican services every Sunday. They also perform special ceremonies like baptisms, weddings, and funerals. The church is a busy place, organizing regular activities for children and young people in the community.
More to Explore
- Listed buildings in Moulton, Cheshire
- List of new churches by John Douglas
 | James Van Der Zee |
 | Alma Thomas |
 | Ellis Wilson |
 | Margaret Taylor-Burroughs |

