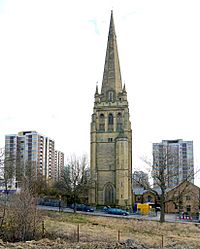St Stephen's Church, Low Elswick facts for kids
Quick facts for kids St Stephen's Church, Low Elswick |
|
|---|---|

Tower of St Stephen's Church, Low Elswick
|
|
| 54°57′49″N 1°38′24″W / 54.9635°N 1.6401°W | |
| OS grid reference | NZ 231 632 |
| Location | Brunel Terrace, Low Elswick, Newcastle |
| Country | England |
| Denomination | Anglican |
| History | |
| Dedication | Saint Stephen |
| Architecture | |
| Functional status | Redundant |
| Heritage designation | Grade II |
| Designated | 14 June 1954 |
| Architectural type | Church |
| Style | Gothic Revival (Decorated) |
| Groundbreaking | 1866 |
| Completed | 1868 |
| Closed | 1 January 1984 |
| Specifications | |
| Materials | Sandstone, Welsh slate roof |
St Stephen's Church is a historic church tower in the Low Elswick area of Newcastle, England. Although it was once a full church, today only its impressive tower remains.
The church is no longer used for regular services, which is why it's called a redundant church. It is a special Grade II listed building, meaning it's officially recognized as an important historic site. A charity called the Churches Conservation Trust now takes care of it.
Contents
The Story of St Stephen's
Building the Church
The story of St Stephen's began on 19 November 1866. On that day, the famous inventor and businessman Sir William Armstrong laid the church's foundation stone. This special stone marked the start of construction.
The church was finished just two years later, in 1868. It was built to serve the growing community of Elswick, where many people worked in Armstrong's factories.
Why Was It Demolished?
For over 100 years, St Stephen's was an active church. But by the 1980s, it needed major repairs. The main part of the building was suffering from dry rot, a type of fungus that can destroy wood and make buildings unsafe.
Because of the damage, the church was closed on 1 January 1984. To keep people safe, the main body of the church was demolished between 1987 and 1988. Luckily, the strong stone tower was saved and still stands today as a local landmark.
A Closer Look at the Tower
The tower is a beautiful example of the Gothic Revival style. This means it was designed to look like the grand churches built in the Middle Ages.
It is built from sandstone and has a roof made of Welsh slate. The tower is built in three levels, or stages. Near the top, you can see special openings for the bells.
One of the tower's most striking features is its tall, eight-sided spire. It has small windows called lucarnes and is supported by stone arches known as flying buttresses. These arches help to hold the tall structure up. The very top of the tower has a battlemented wall, like you might see on a castle.
Inside the tower, there is a ring of eight bells. They were made in 1880 by a famous bell-making company, John Taylor & Co, from Loughborough.
See also
- List of churches preserved by the Churches Conservation Trust in Northern England
 | Claudette Colvin |
 | Myrlie Evers-Williams |
 | Alberta Odell Jones |

