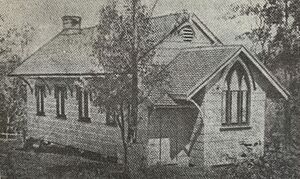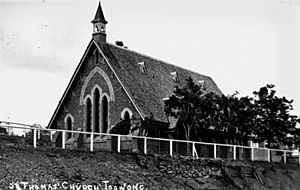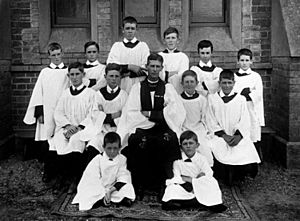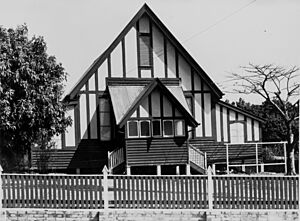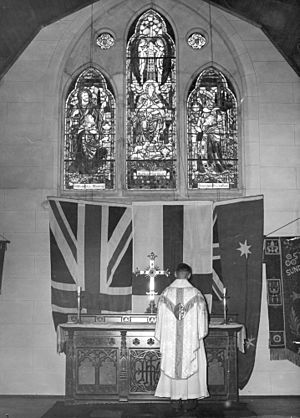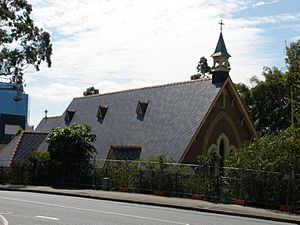St Thomas' Anglican Church, Toowong facts for kids
Quick facts for kids St Thomas' Anglican Church, Toowong |
|
|---|---|
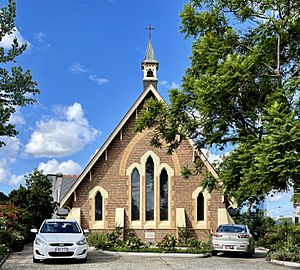
St Thomas' Anglican Church, 2021
|
|
| Location | 69 High Street, Toowong, City of Brisbane, Queensland, Australia |
| Design period | 1870s–1890s (late 19th century) |
| Built | 1877 |
| Architect | Francis Drummond Greville Stanley |
| Architectural style(s) | Gothic |
| Official name: St Thomas Church of England | |
| Type | state heritage (built) |
| Designated | 21 October 1992 |
| Reference no. | 600336 |
| Significant period | 1877, 1886, 1947 (fabric) |
| Significant components | memorial – gate/s, stained glass window/s, wall/s – retaining, memorial – plaque, furniture/fittings, trees/plantings, steps/stairway, memorial – window |
| Builders | Henry Pears |
| Lua error in Module:Location_map at line 420: attempt to index field 'wikibase' (a nil value). | |
St Thomas' Anglican Church is a special old church located at 69 High Street in Toowong, Brisbane, Australia. It was designed by a famous architect named Francis Drummond Greville Stanley and built in 1877 by Henry Pears. This church is also known as St Thomas' Church of England. It was added to the Queensland Heritage Register on October 21, 1992, which means it's a very important historical building.
Contents
A Look Back: St Thomas' Church History
St Thomas' Church of England was built in 1877. It was the second Anglican church made specifically for the Toowong area. Before this, there was an older timber church built in 1865 on a different spot. The new church was designed by FDG Stanley, who was a member of the church and a well-known architect in Brisbane. The church has been made bigger twice. First, in 1886, the main part of the church (called the nave) was extended. Then, in 1947, side sections (transepts) and the altar area (chancel) were added.
How Toowong Grew and Needed a Church
In 1862, a local resident named Richard Langler Drew put up a sign calling the area "Toowong." The name actually came from the sound of local birds. Soon, many large homes were built there. Toowong became a popular, quiet place away from the busy city. People living there quickly started talking about creating a Church of England group. This group would be connected to the All Saints Church in Wickham Terrace.
When Queensland became its own state in 1859, Brisbane got its own Anglican Diocese. The first Bishop, Edward Wyndham Tufnell, was appointed. A year later, the Church of England stopped receiving money from the government. This meant the church in Australia had to raise its own funds, just like other churches.
On May 6, 1865, people in Toowong met and promised to raise about £150. This money was needed to build a Church of England. Among those at the meeting was architect William Henry Ellerker, who designed the first St Thomas' Church. Richard Drew also attended and gave land for the church on Curlew Street.
The First Church Building
In June 1865, another meeting was held. This time, Reverend Thomas Jones from All Saints' Church led it. This showed that the diocese supported the Toowong residents' plan. The Toowong church would be part of the All Saints' Parish. At this meeting, they decided on the details for building the church. They also agreed that the church could be used as a temporary school. There was no state school in the area yet.
On October 29, 1865, the first Anglican Church of St Thomas the Apostle opened. It was on Lot 13 in Curlew Street, donated by Richard Langler Drew. It was a small timber building with a pointed roof covered in wooden shingles. It had groups of three tall, narrow windows. The building cost £185.12.6. William Henry Ellerker, the architect, designed it. He worked in Brisbane from 1864 to 1866. To help pay for the church, people rented pews, which brought in regular money. By 1867, the church, which could hold fifty people, was too small for the growing number of churchgoers. It was clear they needed a bigger building.
Becoming Its Own Parish
In 1870, St Thomas' became its own parish, separate from All Saints'. The church members then decided they needed a bigger building and a full-time minister. Robert Creyke was appointed as the minister. It took a few years before they started building a larger church. In the early 1870s, many special items were given to the church. These included a stone font (for baptisms), an altar, an organ, and a special seat for the priest. When Robert Creyke left in 1875, Benjamin Glennie, a well-known Church of England minister in Queensland, took his place.
Building the New Church
In the mid-1870s, Toowong was growing very fast. This was especially true after the train line opened in 1875 with a station in Toowong. While large houses were still being built, many new streets were filling up with smaller family homes. By 1878, a State School opened nearby. In November 1875, the St Thomas' Parish decided to ask local Church of England members for help. They wanted to raise money and donations to buy a central spot for a new, permanent church made of stone or brick.
The new church, made of two-coloured bricks, began construction after its foundation stone was laid on February 17, 1877. The land for the church was bought by trustees for the Church of England on December 15, 1876. The trustees were William Leworthy Goode Drew, Walter Horatio Wilson, and William Henry Miskin.
Again, the new church was designed by a church member, Francis Drummond Greville Stanley. He was the Queensland Colonial Architect at the time. Stanley designed many large churches across Queensland. The church he designed for St Thomas' followed the style of old English Gothic churches. It was placed on a prominent site to be a landmark. Many features of the building show its strong Gothic style. These include its steep, pointed roof, gabled porches, two-coloured brickwork, and tall, narrow window openings. Many of these windows were later filled with beautiful stained glass.
Bishop Matthew Hale laid the foundation stone of St Thomas' Church on February 17, 1877. Henry Pears was the builder, and the church cost about £850. An official opening service was held on October 14, 1877.
Church Extensions and Changes
The first time the church was made bigger was in 1886. The main part of the church (the nave) was extended by one section. This work was also designed by FDG Stanley. You can see this addition because the bricks in this new section are slightly different in color. At this time, the altar area (chancel) was a temporary wooden structure. The plan was to replace it with brick when enough money was available. In 1887, FDG Stanley designed a Sunday School building for the church. Later, a rectory (the minister's house) was built between the church and the Sunday School. A second floor was added to the rectory around 1900.
For the church's 75th anniversary, there were plans to add a tower and a permanent brick chancel. A famous architect from Melbourne, Louis Williams, was asked to create a design. His design was very different from the original church. It looked more like Romanesque style than Gothic. However, these big additions did not happen.
By 1947, a new plan was made by Brisbane architect Arnold Henry Conrad. His design fit better with the original church style. It also included a tower and chancel. The tower was not built, but the new chancel was constructed for £3365. Like the original church, this addition was made of brick, but it had a concrete base.
In the early 1960s, a new brick rectory was built next to the church. The old Sunday School and Parish Hall were still there, but a fire in May 1970 badly damaged the school. By the 1980s, it was too expensive to keep up the rectory, Sunday school, and hall. In 1987, a company offered to buy the land where these buildings stood. They wanted to build a large commercial building. The church would then use part of this new building and have a rectory somewhere else. This idea caused a lot of discussion among church members. While the first plan didn't happen, a similar arrangement was completed in 1998. A new parish center was built as part of a larger commercial building.
What Does St Thomas' Church Look Like?
St Thomas' Church is on a noticeable triangular piece of land where High and Jephson Streets meet in Toowong. The site has the brick church, surrounded by plants and trees. It also has old retaining walls, fences, gates, and stairs.
The front of the church faces the corner of the two streets. There are three large gate pillars with an iron gate, which is the main entrance. Two sets of concrete stairs with special memorial posts and plaques lead from the church grounds to the streets.
The church is made of two colors of brick. It has a long main section (nave), an altar area (chancel), and a very steep, pointed roof. The roof is covered with diamond-patterned shingles and terracotta tiles on the ridges. A small, decorative wooden spire (called a fleche) sits on top of the roof at the front. It has a steep, pointed roof with an iron cross on top.
Generally, the church is made of dark brown bricks. It has cream-colored brick details around the windows, arched window tops, and along the walls. The church sits on a two-layer sandstone base. The bottom layer has rough-faced blocks, and the top layer has finely textured blocks. The base at the newer, northern end of the church is made of smooth concrete.
The front of the church has an almost triangular shape because of the steeply sloped roof and short side walls. This front is dominated by a large window with three tall, narrow sections. These sections are filled with stained glass and have special sills and tops, all framed by a cream brick arch. Smaller, similar windows are on either side of the main window.
The sides of the main church building have angled supports (buttresses). These supports also line the front of the church. They have tapered tops made of concrete, from which wooden roof supports extend. Diagonal buttresses support the chancel area. Each section along the sides has a tall, narrow window. These windows have stained and colored glass panels, some with pictures and some with simple patterns. At the southern end of both sides are steeply gabled porches, which are the main entrances. These porches have supports that hold up their wooden roof structures. The gabled ends are open, with a small triangular wooden panel near the top. The porches lead to double wooden doors with pointed arches and large, decorative iron hinges.
The northern end of the church has a chancel (altar area) and two side sections (transepts). The chancel is a square-shaped structure with a pointed roof. It connects to the main church building and has similar details, but it is not as tall. On either side of the chancel are smaller, square-shaped sections with sloped roofs. These look like transepts but are actually small rooms: a vestry (for the clergy) and a storage room.
Inside, the church has a central rectangular main area (nave). It has a dark-stained wooden ceiling that follows the steep slope of the roof. Supporting the roof and marking the sections of the nave are dark-stained wooden trusses. At the northern end of the nave is the chancel, separated from the main part of the church by a pointed arch. Inside, the walls of the main church are smooth and marked to look like cut stone blocks. Even though the church looks like it has transepts from the outside, these areas actually hold the vestry on the west side and a storage room on the east side. You enter these rooms through wooden doors next to the chancel arch.
The chancel has wooden panels up to about 2.1 meters high. These panels have carvings of pointed arches. This paneling is taller on the back, northern wall. On this wall, above the paneling, is a group of three stained and colored glass windows. They show scenes from the Adoration of the Magi and are set in a pointed arch.
Many memorial plaques made of stone, marble, or brass are on the inside walls of the church. They remember different people important to the history of St Thomas' parish. Many of these memorials were carved by a stonemason from Toowong, William Busby. Most of the stained and colored glass windows, thought to be made by William Bustard, are also memorials to church members. The three-part stained glass window in the sanctuary shows the Adoration of the Magi.
Why Is St Thomas' Church Important?
St Thomas' Anglican Church was listed on the Queensland Heritage Register on October 21, 1992, because it meets several important criteria.
Showing Queensland's History
St Thomas' Church helps us understand how Toowong grew. It changed from a place with large, fancy homes in the 1860s to a more densely populated area after the railway arrived in the mid-1870s. As one of the first Church of England parishes in Queensland, St Thomas' Church also shows how the church developed in the state.
A Great Example of Church Design
The building is a wonderful example of 19th-century church architecture. It strongly shows the style of Early English Gothic churches, which was popular for church buildings in the second half of the 1800s. Parts of St Thomas' that show this Gothic influence include its steep and noticeable roof, its beautiful setting, the two-colored brickwork, the tall, narrow windows and pointed arches, the gabled porches, its cross-shaped layout, the strong wooden roof supports inside, and the stained and colored glass.
Beautiful and Well-Designed
St Thomas' Church has great beauty and stands out as a landmark. It is a well-designed building placed beautifully on a prominent site. The church has many well-made items that are very beautiful. These include the wooden work inside, especially the altar, pulpit, lectern, and wall panels. The stained and colored glass windows by William Bustard are also very artistic. The font (for baptisms) and various memorials inside and outside the church are also important. The established plants and trees around the church add to its beauty and show how gardens were designed in the 19th and 20th centuries.
Important to the Community
The church has a special connection with the St Thomas' parish. It has been their main place of worship for about 120 years. This makes it very important for social, cultural, and spiritual reasons to the community.
Connected to Important People
The building is linked to the famous Brisbane architect, FDG Stanley. It also has connections to other early church members who were important in the early history of the Church of England in Queensland.
 | Bayard Rustin |
 | Jeannette Carter |
 | Jeremiah A. Brown |


