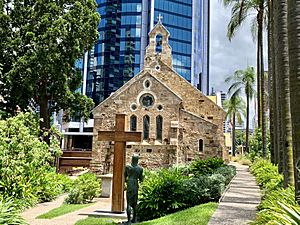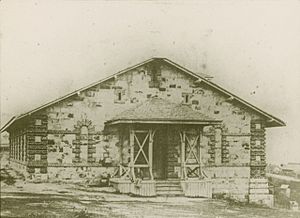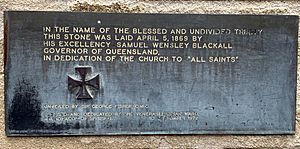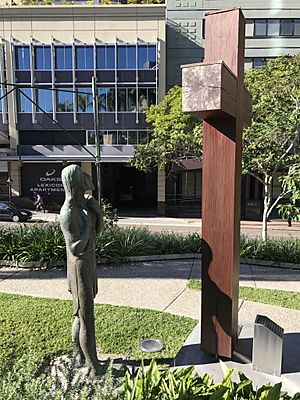All Saints Anglican Church, Brisbane facts for kids
Quick facts for kids All Saints Anglican Church |
|
|---|---|
 |
|
| 27°27′52″S 153°01′41″E / 27.464486°S 153.028033°E | |
| Country | Australia |
| Denomination | Anglican Church of Australia |
| Churchmanship | Anglo-Catholic |
| History | |
| Status | Parish church |
| Founded | 8 September 1869 |
| Dedication | All Saints |
| Architecture | |
| Functional status | Active |
| Style | Gothic Revival |
| Administration | |
| Diocese | Diocese of Brisbane |
| Province | Province of Queensland |
| All Saints Anglican Church, Brisbane | |
|---|---|
| Lua error in Module:Location_map at line 420: attempt to index field 'wikibase' (a nil value). | |
| Location | 32 Wickham Terrace, Spring Hill, City of Brisbane, Queensland, Australia |
| Design period | 1840s–1860s (mid-19th century) |
| Built | 1861–1869 |
| Architect | Benjamin Joseph Backhouse |
| Architectural style(s) | Gothic |
| Official name: All Saints Anglican Church | |
| Type | state heritage (built) |
| Designated | 21 October 1992 |
| Reference no. | 600168 |
| Significant period | 1861, 1869 (fabric) |
| Significant components | furniture/fittings, trees/plantings, fence/wall – perimeter, plaque, stained glass window/s, gate – entrance |
All Saints Anglican Church is a very old and important church located in Spring Hill, Brisbane, Australia. It was first started in 1862, and the building you see today was finished in 1869. This makes it the oldest Anglican church in Brisbane! For a long time, it has been known for its special 'Anglo-Catholic' style of worship. The church is so important that it was added to the Queensland Heritage Register in 1992.
Contents
A Look Back: Church History
All Saints Church is a single-story stone building. It's the oldest Anglican church in Brisbane. It was built in 1861 and then rebuilt in 1869. This church is special because it's one of the few in Queensland still owned by private trustees.
How the Church Began
The Church of England was the first church to be set up in Queensland. In 1849, land was given for St John's Church. It was officially opened in 1854. The land for All Saints on Wickham Terrace was given to the Anglican Church in 1856. It was first meant to be the site for a big cathedral.
The Anglican Diocese of Brisbane was formed in 1859. Edward Tufnell became the first Bishop of Brisbane in 1860. He made St John's the main church for a while.
Building the First Church
In the early 1860s, more people started living in the Windmill Hill and Spring Hill areas. Because of this, Bishop Tufnell wanted to build a new Anglican church on Wickham Terrace. The first church was designed by a famous architect named Benjamin Backhouse in 1861. Bishop Tufnell opened it on February 23, 1862. People called it the Wickham Terrace Episcopalian Church.
At first, it was a second church in the same area as St John's. But in 1864, the people at Wickham Terrace decided they wanted their own independent church. So, a new parish (church area) was created for them.
Rebuilding and Growing
As more people joined the church, the first building became too small. They decided to make it bigger and taller. Architect Richard George Suter, who was also a church leader, designed the changes in 1869. He liked the Gothic style, which was popular for Anglican churches.
However, the old walls couldn't hold the extra weight. So, they had to knock down the old walls and build almost an entirely new church. Only the original floor plan, flooring, and roof were kept.
The new church was officially dedicated on April 5, 1869. The Governor of Queensland, Samuel Blackall, laid the foundation stone. A time capsule was placed inside. Bishop Tufnell named the church "All Saints."
The church was made longer by about 6 meters (20 feet). The walls were made taller by about 1.8 meters (6 feet), and the roof by about 2.4 meters (8 feet). A chancel (the area around the altar) and a vestry (a room for clergy) were added. The new walls were built using a type of stone called Brisbane tuff. The church was built by George Ely and cost about £1,864.
The current church, which is the oldest Anglican church still standing in Brisbane, opened for worship on September 8, 1869. This date is also known as the Nativity of the Blessed Virgin Mary. Some small changes continued into the early 1870s.
In 1873, the church's area was divided, and a new parish was created for Milton. A house for the church's priest (rectory) was built next door in 1880. A hall and school building were added in 1884.
Special Features and Artworks
The east end of the church has the oldest stained glass windows in Brisbane. They were put in place in 1870. The altar lights, which were given to the church in 1884, were the first of their kind in Brisbane.
The church also has beautiful artworks:
- Plaster Stations of the Cross were sculpted by Brisbane artist Daphne Mayo in 1935.
- A bronze and wood sculpture called Christ Accepting The Cross by Andre Meszaros was placed outside in 1962. This was to celebrate the church's 100th birthday.
The church organ was made in London in 1873. It was first in another church, then moved to All Saints in 1957. The organ loft, where the organ is, and its spiral staircase were added later. The original wooden shingle roof has been replaced several times. Now it has a metal roof.
In 1933, the church floor was replaced, and the walls were repaired. In 1934, a stone fence replaced an older wooden fence along Wickham Terrace.
In 1988, the church hall and rectory were sold and taken down to build a tall building next door. In 1993, a new church hall and office building were built facing Ann Street. A large part of the stone wall along Wickham Terrace was also removed.
Church Design and Look
This stone church sits on a raised, triangle-shaped piece of land. It is where Ann Street and Wickham Terrace meet in Brisbane. Its style is called Gothic Revival, which was popular in the 1800s. The walls are made of rough stone, porphyry, and sandstone. The roof is covered with metal.
Inside, the church has a special hammer-beam ceiling. This type of ceiling is quite rare in Australia.
Inside and Out
The church has a rectangular shape with a raised pulpit (where the sermon is given). It also has a chancel and a vestry. The design has influences from the Gothic style. The roof is gabled and has a metal covering. The chancel roof is lower and has a small section of clerestory (windows above).
The front (western side) of the church has two stone entrance porches. It also has three tall, narrow windows called lancet windows. A stone cross sits at the top of the gable. Around the windows and at the top of the gable, there is carved stone. A Latin message says "DOMUS MEA DOMUS ORATIONIS," which means "my house shall be called a house of prayer."
The chancel gable has three lancet windows, two quatrefoils (four-leaf shapes), and a rose window (round window). The eastern nave gable has a carved stone bellcote with a bell.
On the northern side, there is a wooden entrance porch with a stone base. There is also a plaque that remembers the church's dedication. The southern side has brick details on the stone base. The transept gables have two quatrefoils and a rose window with carved stone around them.
Inside, the walls are smooth, and all the windows have beautiful stained glass. The main part of the church (nave) has hammer-beam trusses and a wooden ceiling. The chancel has scissor braces and a wooden ceiling. An organ gallery, supported by metal posts, is at the western end. You can reach it by a spiral cast-iron stair.
Lights are attached under the hammerbeams. A carved and painted wooden screen surrounds a small side chapel. Plaster designs are around the windows and above the arch leading to the chancel. The floors are made of wood. The sanctuary and chancel areas are raised higher than the nave. Two stone arches, now filled with stone blocks, can be seen on the western side and south of the chancel.
Church Grounds
The church grounds still have some old palm trees and a stone fence. There are also stone gate posts with a Gothic-style gas lantern (now electric) along Wickham Street. A large jacaranda tree stands to the southwest of the church.
The church holds the oldest stained glass in Queensland. It also has other important artworks, like the 14 Stations of the Cross by Daphne Mayo. This was her first public artwork in Brisbane.
Worship and Services
By the early 1900s, the services at All Saints were known for being very 'Anglo-Catholic'. In 1923, they started using incense during worship. Three years later, a crucifix was placed on the pulpit. All Saints became known as the main 'High Church' Anglican parish in Brisbane.
Today, the services at All Saints are mostly focused on the Eucharist. There is a quiet Mass with hymns at 7:30 am and a Sung Mass at 9:30 am every Sunday. Shorter Masses are held on weekdays at 12:15 pm in the Lady Chapel. This chapel is in the south-eastern part of the church. Choral Evensong (a special evening service with singing) is held on the first Sunday of each month.
All Saints has a professional choir that sings from the gallery at the west end of the church. The church has an 1873 T. C. Lewis organ. It was first in another church before being moved to All Saints in the 1950s. Between 2002 and 2007, the organ was greatly rebuilt and made larger.
Famous People Connected to the Church
All Saints' Church has played an important role in Brisbane's growth as a city. Many people still see All Saints' as the "Parish Church of the City of Brisbane." Some well-known people who worshipped at All Saints' in the 1800s included:
- Sir James Dickson, who was a Premier of Queensland and a Minister in Australia's first government.
- The Hon. John Douglas, another Premier of Queensland.
- Sir Robert Ramsey Mackenzie, also a Premier of Queensland.
- Mary Peattie
Why All Saints is a Heritage Site
All Saints Anglican Church was added to the Queensland Heritage Register on October 21, 1992. This means it is considered very important for several reasons:
- Showing Queensland's History: It helps us understand how the Anglican Church grew in Brisbane.
- Rare and Special Features: It's one of the oldest Anglican churches in Brisbane. It has the oldest stained glass and the organ from St John's Pro-Cathedral.
- Great Example of Design: It shows what a Gothic-style stone church from the 1860s looked like in Brisbane.
- Beautiful to Look At: The church's location, its old grounds, and its design make Wickham Terrace and Ann Street look special. The stonework, stained glass, wooden details, old furniture, and artworks inside are also highly valued.
- Important to the Community: It has a strong connection with the Anglican community in Brisbane. It is also important to the Anglo-Catholic movement in Queensland.
- Connected to Important People: The building is linked to the work of famous architect RG Suter and well-known Brisbane artist/sculptor Daphne Mayo.
 | Leon Lynch |
 | Milton P. Webster |
 | Ferdinand Smith |




