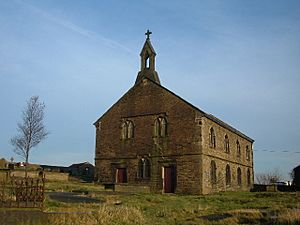St Thomas' Church, Friarmere facts for kids
Quick facts for kids St Thomas' Church, Friarmere(Heights Chapel) |
|
|---|---|

St Thomas' Church, Friarmere, from the southwest
|
|
| Lua error in Module:Location_map at line 420: attempt to index field 'wikibase' (a nil value). | |
| OS grid reference | SD 982 090 |
| Location | Delph, Greater Manchester |
| Country | England |
| Denomination | Anglican |
| Website | Churches Conservation Trust |
| Architecture | |
| Functional status | Redundant |
| Heritage designation | Grade II* |
| Designated | 19 June 1967 |
| Architectural type | Church |
| Style | Georgian |
| Groundbreaking | 1765 |
| Completed | 19th century |
| Specifications | |
| Materials | Stone, with stone slate roofs |
St Thomas' Church, Friarmere, is also called Heights Chapel. It is an old Anglican church that stands on a hill. From the church, you can see the village of Delph in Greater Manchester, England. This church is no longer used for regular services. It is a special building, listed as Grade II* on the National Heritage List for England. This means it is very important and protected. The Churches Conservation Trust looks after it.
History of St Thomas' Church
The church was built in 1765. It was needed because more people were living in the area. Before this church, people had to travel far to go to church. They went to places like Rochdale or Saddleworth.
In the 1800s, a small tower for bells, called a bellcote, was added to the outside. New things were also put inside the church. When the old church closed, many of these inside items were moved. They went to the new parish church in Delph.
St Thomas' Church stopped being used for regular services on April 16, 1970. It was then given to the Churches Conservation Trust on May 24, 1972. The Trust now takes care of the building.
Architecture and Design
St Thomas' Church is made of stone. Its roof is also made of stone tiles. The church has a simple shape, like a rectangle. This main part is called the nave. It has two floors. There is also a small chancel at one end. This part has angled sides. A small room for clergy, called a vestry, is also attached.
The main part of the church, the nave, is four sections long and two sections wide. The corners of the building have special stone blocks called quoins. The front of the church, facing west, has two doors. Above these doors are stone beams, called lintels, with the date 1765 carved into them.
Between the doors is a window with a rounded top. It has two parts. Upstairs, there are two more windows that look similar. Above these windows, the roof forms a pointed shape called a gable. On top of the gable is the bellcote with a cross. Along the north and south sides of the church, there are two rows of four windows. They are like the ones on the west front.
On the east wall of the chancel, there is a special window called a Venetian window. The vestry also has a similar window on its east wall. Inside the church, there are balconies on three sides. These balconies are held up by columns. These columns are in a simple, classic style called Tuscan. There are also special plaques on the walls. These plaques remember members of the Buckley family.
Outside the Church
The area around the church is called the churchyard. In the churchyard, there are graves of soldiers. These include a soldier from the Royal Scots Fusiliers who died in World War I. There is also a Royal Navy officer who died in World War II.
See also
- Grade II* listed buildings in Greater Manchester
- List of churches preserved by the Churches Conservation Trust in Northern England
 | Toni Morrison |
 | Barack Obama |
 | Martin Luther King Jr. |
 | Ralph Bunche |

