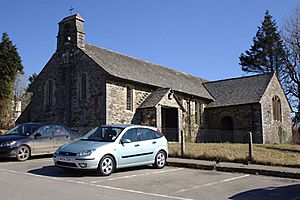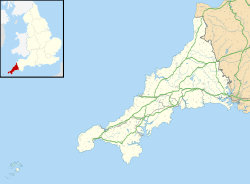St Thomas of Canterbury's Church, Camelford facts for kids
Quick facts for kids St Thomas of Canterbury’s Church, Camelford |
|
|---|---|

St Thomas of Canterbury’s Church, Camelford
|
|
| 50°37′26.6″N 04°40′38″W / 50.624056°N 4.67722°W | |
| Location | Camelford, Cornwall |
| Country | England |
| Denomination | Church of England |
| History | |
| Dedication | St Thomas of Canterbury |
| Consecrated | 6 August 1938 |
| Architecture | |
| Architect(s) | Sir Charles Nicholson, 2nd Baronet |
| Administration | |
| Parish | Lanteglos by Camelford with Advent |
| Deanery | Trigg Minor and Bodmin |
| Archdeaconry | Bodmin |
| Diocese | Truro |
| Province | Canterbury |
St Thomas of Canterbury's Church is a special church located in Camelford, Cornwall, England. It's part of the Church of England and belongs to the Diocese of Truro. This church is like a smaller, helpful church (called a 'chapel-of-ease') for the main parish of Lanteglos-by-Camelford.
Contents
The History of St Thomas Church
When Was the Church Built?
This church was built quite recently, between 1937 and 1938. It was designed by a famous architect named Sir Charles Nicholson, 2nd Baronet. He made sure the church looked beautiful and fit well into its surroundings.
What About Older Churches in Camelford?
Long ago, in medieval times, there was another chapel in Camelford also dedicated to St Thomas. This older chapel was mentioned in records from 1312. It likely stopped being used after the Reformation, a big change in the church's history.
Special Features of the Church
The church has a very old font, which is a basin used for baptisms. This font was a gift from the Cowlard family, who lived in Launceston. A writer named Pevsner described the church as "A minor delight." He liked how it sat on a small hill above the main road. He also noted its modest size and how it used local Delabole slate, which is a type of stone. The church's style is called Romanesque, but it's used in a simple, understated way.
Churches Working Together
St Thomas of Canterbury's Church is part of a group of churches that work together. This group is called a 'joint benefice'. The other churches in this group are:
Beautiful Stained Glass Windows
The church is home to two amazing stained glass windows. These windows were created by very talented artists.
- The window in the east part of the chancel was made in 1938 by Martin Travers.
- The window in the east part of the South Chapel was also made in 1938 by Theodora Salusbury.
 | Selma Burke |
 | Pauline Powell Burns |
 | Frederick J. Brown |
 | Robert Blackburn |


