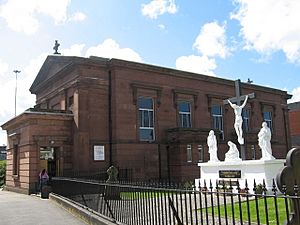St Werburgh's Church, Birkenhead facts for kids
Quick facts for kids St Werburgh's Church, Birkenhead |
|
|---|---|

St Werburgh's Church, Birkenhead
|
|
| Lua error in Module:Location_map at line 420: attempt to index field 'wikibase' (a nil value). | |
| OS grid reference | SJ 321 886 |
| Location | Grange Road, Birkenhead, Wirral, Merseyside |
| Country | England |
| Denomination | Roman Catholic |
| Website | St Werburgh & St Laurence Church, Birkenhead |
| History | |
| Status | Parish church |
| Architecture | |
| Functional status | Active |
| Heritage designation | Grade II |
| Designated | 28 March 1974 |
| Architect(s) | M. E. Hadfield (or John Smith) |
| Architectural type | Church |
| Style | Neoclassical |
| Groundbreaking | 1835 |
| Completed | 1837 |
| Specifications | |
| Materials | Sandstone, slate roofs |
| Administration | |
| Diocese | Shrewsbury |
St Werburgh's Church is located on Grange Road in Birkenhead, Wirral, Merseyside, England. It is an active Roman Catholic church that belongs to the diocese of Shrewsbury. This church is also a special 'Grade II listed building'. This means it's an important historical building that is protected.
History of St Werburgh's Church
The church was built a long time ago, between 1835 and 1837. It first opened its doors on August 15, 1837. Its design is called 'Neoclassical'. This style looks a bit like ancient Greek or Roman buildings. People usually think M. E. Hadfield designed it, but some believe John Smith from Liverpool did.
St Werburgh's was the very first Roman Catholic church built in the Wirral area after a big change in history called the Reformation. The Greek temple style was chosen to help the church fit in and avoid any problems with people who might not have liked Catholic churches at that time. Sadly, the church was damaged by bombs in 1941 during a war. A school nearby was also destroyed. In 1995, another church nearby, St Laurence, closed down. Its parish then joined with St Werburgh's. Now, they are one big parish called St Werburgh and St Laurence.
Architecture and Design
St Werburgh's Church is built from pink sandstone blocks. It has roofs made of Welsh slate. The bottom part of the church looks rough and strong, which is called 'rusticated'. At both the front and back, there are tall, flat columns called 'pilasters'. There is also a triangular shape at the top, known as a 'pediment', with a cross on it.
At the front, there is a porch with a flat roof. It has a doorway on the south side. Along the north wall of the church, you can see windows. These windows have flat decorative frames above them. Two small rooms, called 'confessionals', stick out from the north wall. The main part of the church, called the 'nave', is divided into five sections. The inside of the church has been changed and updated over time.
The Presbytery Building
Next to the south side of the church is a building called the presbytery. This is where the priest lives. It is built in the same style as the church. It uses the same pink sandstone and slate materials. The presbytery has two floors. It has a central entrance hall. The windows are modern sashes that replaced the old ones. The presbytery is also a Grade II listed building, just like the church.
See also
- Listed buildings in Birkenhead
 | Roy Wilkins |
 | John Lewis |
 | Linda Carol Brown |

