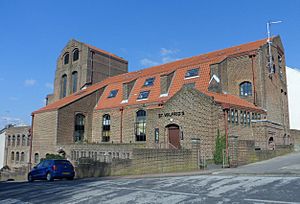St Wilfrid's Church, Brighton facts for kids
Quick facts for kids St Wilfrid's Church |
|
|---|---|

The former church seen from the southwest in 2013
|
|
| 50°49′54″N 0°07′16″W / 50.8317°N 0.1210°W | |
| Location | Whippingham Road, Brighton, Brighton and Hove BN2 3PZ |
| Country | England |
| Denomination | Anglican |
| History | |
| Status | Church |
| Founded | 25 August 1901 |
| Dedication | Saint Wilfrid |
| Events | 1932–1934: Rebuilt 1980: Closed |
| Architecture | |
| Functional status | Redundant |
| Heritage designation | Grade II listed |
| Designated | 14 January 1981 |
| Architect(s) | Harry Stuart Goodhart-Rendel |
| Style | Eclectic |
| Closed | 1980 |
St Wilfrid's Church was once a special church in the Elm Grove area of Brighton, England. It was built in the 1930s. People loved its unique design because it was different from other buildings at the time.
After less than 50 years, the church closed. It was then turned into homes for older people. The outside of the building stayed mostly the same. Soon after it closed, it was given a special "Grade II listed" status. This means it's an important historical building.
Contents
The Church's Story
Early Days in Elm Grove
Elm Grove is a hilly road in Brighton. It was built in the 1850s. Many homes were built there between the 1860s and 1900. This made the area very busy with lots of people.
At first, church services were held in rented rooms. But more and more people came. So, a temporary church was built in 1901. It was made of tin and stood where the main church is now. This area became its own church district in 1900. The Bishop of Chichester officially opened the church in 1902.
Building a New Church
In 1922, the church got its own parish. This meant 2,000 more people joined its community. A bigger, permanent church was needed. People raised £15,000 to help build it. While the new church was being built, services were held in a nearby hall.
A famous architect named Harry Stuart Goodhart-Rendel designed the new church. George Lynn and Sons Ltd built it. The new St Wilfrid's Church was officially opened on November 25, 1933.
Art and Closure
A German artist named Hans Feibusch painted a large mural inside the church. This was one of his first works in the United Kingdom. He painted it between 1940 and 1941. He later painted many other murals for churches in the area.
In 1980, the church had to close. This was because blue asbestos was found inside. The building started to fall apart after it closed. The church leaders wanted to tear it down. But because it was so special, it was given "listed status." This stopped the demolition. The inside of the church was then changed into flats for elderly people.
Church Design and Style
A Unique Look
Goodhart-Rendel, the architect, was very skilled. He mixed old church styles with new building ideas. St Wilfrid's Church has a very unique look. It doesn't copy old styles, nor does it look like other modern buildings from the 1930s. People called it "highly original." A famous writer, John Betjeman, even said it was "about the best 1930s church there is."
Inside and Out
The outside walls are made of two colors of brick: red and brown. The bricks were made nearby. The roof is made of strong concrete and was made fireproof. The tower at the front has a special "saddleback roof."
Inside, the main part of the church, called the nave, was made very wide. This was so everyone could clearly see the altar. The side aisles were narrow and low. There was also a special area for baptisms, a porch, a small chapel, and a room for the clergy.
St Wilfrid's Today
St Wilfrid's Church was officially listed as a Grade II building on January 14, 1981. This means it's an important historical building that needs to be protected. As of February 2001, it was one of many listed buildings in Brighton and Hove.
Today, the inside of the old church is called "St Wilfrid's Flats." It provides homes for older people.
See also
- Grade II listed buildings in Brighton and Hove: S
- List of places of worship in Brighton and Hove
 | Isaac Myers |
 | D. Hamilton Jackson |
 | A. Philip Randolph |

