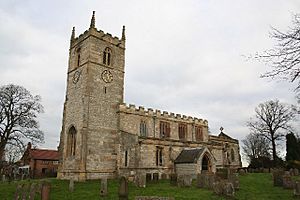St Wilfrid's Church, Low Marnham facts for kids
Quick facts for kids St Wilfrid's Church, Low Marnham |
|
|---|---|

St Wilfrid's Church, Low Marnham, from the southwest
|
|
| Lua error in Module:Location_map at line 420: attempt to index field 'wikibase' (a nil value). | |
| OS grid reference | SK 806 693 |
| Location | Low Marnham, Nottinghamshire |
| Country | England |
| Denomination | Anglican |
| Website | Churches Conservation Trust |
| History | |
| Dedication | Saint Wilfrid |
| Architecture | |
| Functional status | Redundant |
| Heritage designation | Grade I |
| Designated | 1 February 1967 |
| Architectural type | Church |
| Style | Perpendicular |
| Groundbreaking | 13th century |
| Specifications | |
| Materials | Stone, slate roofs |
St Wilfrid's Church is an old Anglican church in the small village of Low Marnham, Nottinghamshire, England. It's a special building because it's no longer used for regular church services. Instead, it's looked after by the Churches Conservation Trust. This means it's a historic place that's kept safe for everyone to see and learn about. The church is also listed as a Grade I building, which is the highest level of protection for important historical sites in England.
Contents
A Look Back in Time
St Wilfrid's Church is very old! It was first built way back in the 1200s (that's the 13th century). Over the years, new parts were added and changes were made in the 1300s, 1400s, and 1800s. In 1846, the church got a big makeover, which is called a "Victorian restoration." This helped keep the old building strong and beautiful.
Exploring the Church's Design
St Wilfrid's Church is built from stone and has roofs made of slate. Its design includes a main central area called the nave. On either side of the nave are narrower sections called aisles. There's also a south porch, a north chapel, and a special area at the east end called the chancel. A tall tower stands at the west end of the church.
Outside the Church
From the outside, the church shows a style of building called Perpendicular. This style was popular in England a long time ago.
The tower has two main levels. It has strong diagonal supports called buttresses. On the lower part of the tower, there's a large window with three sections. You can also see clock faces on three sides of the tower. The upper part of the tower has openings for bells, each with two sections.
At the very top of the tower, there's a decorative wall with square shapes, called an embattled parapet. There are also pointed decorations called pinnacles at each corner. Look closely, and you might spot two gargoyles, which are carved stone figures that often act as water spouts.
The north wall of the north aisle has four windows, each with three sections. There's also an arched doorway and five more gargoyles. Both the west and east walls of this aisle have a three-section window. The north chapel has a similar window.
Along both walls of the clerestory (the upper part of the nave with windows), there are four three-section windows and five gargoyles. At the east end of the chancel, there's a three-section window and two gargoyles. In the south wall of the chancel, you'll find a doorway with a two-section window on each side.
On the south side of the south aisle, there's a porch. To the right of the porch is a three-section window, and to the left is a two-section window. The doorway in the porch has a special arch called an ogee arch. It has many layers of moulding, and at the bottom, you can see carved heads. The west end of this aisle has a single-section window.
Inside the Church
Inside, the church has rows of arches called arcades. These arches are supported by pillars. The pillars on the north side are short and round with circular tops, called capitals. The pillars on the south side are taller and have eight sides, with separate smaller columns attached.
In the south wall of the chancel, there's a special carved space for a tomb. In the south wall of the south aisle, you can find a piscina (a basin for washing sacred vessels) and an aumbry (a small cupboard for storing church items).
The church also has monuments dedicated to the Cartwright family. There's a special painted board called a hatchment from 1749 in the north aisle. You can also see a small piece of stained glass that is very old, from the 1400s.
More to Explore
- Grade I listed buildings in Nottinghamshire
- Listed buildings in Marnham, Nottinghamshire
- List of churches preserved by the Churches Conservation Trust in the English Midlands
 | Selma Burke |
 | Pauline Powell Burns |
 | Frederick J. Brown |
 | Robert Blackburn |

