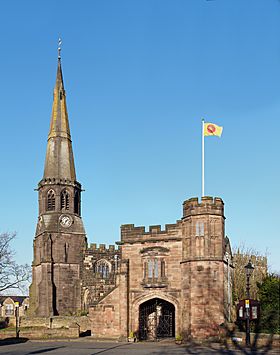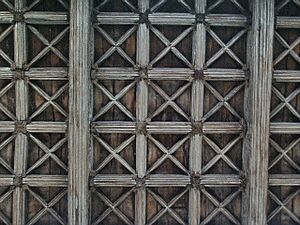St Wilfrid's Church, Standish facts for kids
Quick facts for kids Church of St Wilfrid, Standish |
|
|---|---|

Church of St Wilfrid, Standish
|
|
| Lua error in Module:Location_map at line 420: attempt to index field 'wikibase' (a nil value). | |
| OS grid reference | SD 563,103 |
| Location | Market Place, Standish, Wigan, Greater Manchester |
| Country | England |
| Denomination | Anglican |
| Website | St Wilfrid, Standish |
| History | |
| Status | Parish church |
| Architecture | |
| Functional status | Active |
| Heritage designation | Grade I |
| Designated | 9 August 1966 |
| Architect(s) | Lawrence Shipway (?) |
| Architectural type | Church |
| Style | Gothic and Renaissance |
| Administration | |
| Parish | Standish |
| Deanery | Chorley |
| Archdeaconry | Blackburn |
| Diocese | Blackburn |
| Province | York |
The Church of St Wilfrid is a really old and interesting church. It is located in Market Place, Standish, Wigan, Greater Manchester, England. It is an active Anglican parish church, which means it's part of the Church of England. This church is super important because it's listed as a Grade I building. This is the highest level of protection for historic places in England. Experts who write about buildings say it's "one of the most interesting churches in Lancashire."
Contents
History of St Wilfrid's Church
The Church of St Wilfrid was first mentioned way back in 1205. The area it served was very large, covering eleven different villages. This suggests that the church was built a very long time ago.
The Pilkington family has had a long connection with the church. In 1322, a disagreement involving Robert Pilkington was settled by the chaplain of Standish. Later, in 1477, the Rector of Standish, Roger Standish, helped manage the Pilkington family's lands.
Inside the church, there were once special areas called chantries. These were small chapels or altars where priests would pray for the souls of specific people. The earliest chantry, dedicated to the Blessed Virgin Mary, was created in 1301. Other chantries were added later, including one for St. Nicholas.
The chantry of St Nicholas was founded in 1478. A special plate recorded that Robert Pylkington was in charge of this chantry. He gave money to the chantry every year. He passed away in 1498. The land that supported this chantry was later taken by the Crown. This happened because of a law passed in 1547 that closed down chantries.
The church building you see today was mostly rebuilt between 1582 and 1584. It is thought that Lawrence Shipway designed it. The church combines two different styles of architecture: Gothic and Renaissance.
In the 20th century, architects named Austin and Paley worked on the church. In 1913–14, they added new rooms called vestries at the east end. In 1926, they built a gatehouse at the entrance to the churchyard. This gatehouse is also a protected historic building, listed at Grade II. The architects also made smaller repairs and additions in 1932 and 1939.
Church Architecture and Design
Outside the Church
The church's tower was built in the 1800s in the Gothic style. It is made of grey-black stone called ashlar. The tall, pointed roof, called a spire, has an eight-sided section for bells. The rest of the church is made of yellow-black stone called gritstone. The main part of the church, called the nave, and the area near the altar, called the chancel, were built in the Elizabethan period (1582 to 1584).
One expert, Simon Jenkins, noted something interesting about the nave. He said the arches inside seem to mix Gothic and classical styles. They have columns that look a bit like ancient Greek or Roman designs, but the arches above them are Gothic. This makes them a very unusual "transitional" style.
Inside the Church

Simon Jenkins also said that the church has "the finest roof in Lancashire." It's a beautiful Tudor style roof with panels and cross-beams covering the nave, the side aisles, and the chancel. The chancel's roof is the most detailed. The church's vicar has studied the decorative carvings on the roof, called bosses, and says that no two are exactly alike. In the chapel belonging to the Standish family, the ends of the pews show their family symbol: an owl holding a rat.
Monuments and Graves
The churchyard is divided into an old and a new section. It contains the graves of soldiers who died in wars. There are four graves from the First World War and nine from the Second World War. Most of these graves are in the newer part of the churchyard.
See also
- Grade I listed churches in Greater Manchester
- Listed buildings in Standish, Greater Manchester
- List of ecclesiastical works by Austin and Paley (1895–1914)
- List of ecclesiastical works by Austin and Paley (1916–44)

