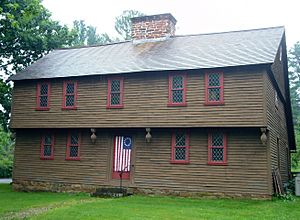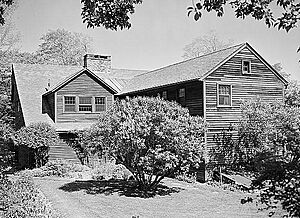Stanley-Whitman House facts for kids
|
Stanley-Whitman House
|
|
|
U.S. Historic district
Contributing property |
|

Stanley-Whitman House
|
|
| Location | 37 High Street, Farmington, Connecticut |
|---|---|
| Built | c.1720 |
| Architectural style | Colonial saltbox; framed overhang |
| Part of | Farmington Historic District (ID72001331) |
| NRHP reference No. | 66000882 |
Quick facts for kids Significant dates |
|
| Added to NRHP | October 15, 1966 |
| Designated NHL | October 9, 1960 |
| Designated CP | March 17, 1972 |
The Stanley-Whitman House is a very old and special house in Farmington, Connecticut. It is located at 37 High Street. This house was built around 1720, making it one of the oldest homes in Farmington. It is known for its unique "saltbox" shape and old building style. Because it is so well-preserved, it was named a National Historic Landmark in 1960. It was also added to the National Register of Historic Places when that list started in 1966. Today, it is a historic house museum where you can learn about life long ago.
Contents
The House's Design
The Stanley-Whitman House is the fourth-oldest building still standing in Farmington. It is also the oldest one built in the 1700s. A large chimney made of stone sits in the middle of the house. This chimney divides the house into two equal parts.
Original Layout
When the house was first built around 1720, it had four rooms. It also had an attic space on the third floor. Families used the rooms on the ground floor for living, working, and entertaining guests. These rooms were called the parlor and the kitchen. Upstairs, on the second floor, were the parlor chamber and kitchen chamber. These were likely bedrooms.
Saltbox Shape
Later, the second owner, Solomon Whitman, added a "lean-to" section to the house. This happened in the mid-1700s. This addition made the house bigger for his family. It also extended the roofline, giving the house its famous "saltbox" shape. This shape looks like a traditional wooden saltbox, with a long, sloping roof at the back.
Special Features
The house also has a special feature called a "framed overhang." This means the second story sticks out about 18 inches over the first story. Four carved wooden decorations, called "drop pendants," hang from the bottom of these posts. Two of these pendants are original from when the house was built. The other two are newer copies.
A Look at Its History
The land where the Stanley-Whitman House stands was first owned by Captain John Stanley. He got the property in the early 1700s. Captain Stanley later gave the land to his son, Deacon John Stanley. Deacon John Stanley was an important leader in Farmington's First Congregational Church.
Building the House
Deacon John Stanley decided to build a "Dwelling house" on his new property. This happened sometime between 1709 and 1719. It seems that Deacon John Stanley never actually lived in the house himself. He sold the house, which was still partly finished, and six acres of land in December 1720. The buyer was Ebenezer Steele.
First Occupants
Ebenezer Steele passed away a few years later. His daughter, Mary Steele, inherited the house. In 1725, 18-year-old Mary and her 25-year-old husband, Thomas Smith, moved in. They were the first people to live in the house. Thomas Smith was a farmer and also a professional weaver. He made many different types of fabrics. His old account book, which is like a record of his work, tells us about the textiles he created. While living in the house, Thomas and Mary Smith had five of their twelve children. In 1735, the Smiths sold the house to Reverend Samuel Whitman.
The Whitman Family Era
Reverend Whitman let his son, Solomon, and Solomon's new wife, Susannah Cole Whitman, live in the house. Back then, High Street was known as Back Lane. Reverend Whitman officially gave the house to his son in 1746. Solomon Whitman was a farmer and a shoemaker. He also held many important jobs in Farmington. He was the town clerk, a justice of the peace, and a probate judge. He also helped start the town's first library.
In 1772, Solomon moved to Main Street after his wife Susannah passed away. However, his family members continued to live in the house until 1922.
Restoration Efforts
A descendant of the Whitman family, Henry Farnam, inherited the house in 1886. He worked with his grandmother, Ann Sophia Whitman, to restore the old house. They hired an architect named Leoni W. Robinson between 1900 and 1910. Robinson likely added a concrete section to the back of the house.
In 1922, Henry Farnam sold the house to Danford Newton Barney III. Barney was a generous person who had helped the town before. He had funded a town library and helped maintain the historic town green. His next big project was to turn the Stanley-Whitman House into a museum. The house officially became a museum by 1935.
Before it became a museum, Barney's son, Austin, and his wife, Katherine, moved into the house in 1924. They hired J. Frederick Kelly, a famous architectural historian, to oversee another restoration in 1934. Kelly made many changes to make the house look like it did in the 1600s. He put in old-style windows and changed walls and floors. He even moved the first-floor staircase. At the time, everyone thought the house was built in 1660. This idea affected how it was restored. However, in the 1980s, researchers found out the house was actually built later, around 1720.
The Museum Today
In September 1935, Austin Barney gave ownership of the Stanley-Whitman House to the Farmington Village Green and Library Association (FVGLA). The FVGLA wanted the house, then called the Farmington Museum, to be used as a museum or for learning. The Barney family later gave $35,000 to help support the museum. The museum first displayed Native American artifacts and old colonial items. Many of these were collected by Katherine Barney.
In 1960, the Stanley-Whitman House was named a National Historic Landmark. Starting in the 1970s, the museum's leaders began to rethink everything about the house. They looked at its history, its purpose, and even its name. A group of historians and museum experts studied the house's architecture very closely. They found clues about its original parts and later changes. Researchers also looked at old documents to confirm or correct what they thought they knew about the house and its past residents.
An archaeology team from Yale University dug around the house. They found animal bones, pipe pieces, coins, and hundreds of other objects. The museum committee also discussed how to best share the house's long history. They decided to furnish the house to show two different time periods. One period was from 1725 to 1735, when the Smith family lived there. The other was from 1736 to 1772, when the first generation of Whitmans lived in the house.
Today, the Stanley-Whitman House is called a "living history center and museum." It teaches about the history and culture of early Farmington. The museum collects, preserves, researches, and shares this history in exciting ways. They offer programs, events, classes, and exhibits. These activities encourage visitors of all ages to dive into history. You can learn by doing, acting, asking questions, and experiencing what Colonial life was like.
Besides guided and self-guided tours of the house, visitors can join many activities. There are programs for adults and children, cooking demonstrations, and walking tours. You can also see art by modern artists in the Speare Classroom. If you are interested in family history, you can do research in the Kenneth Johnson Research Library. Visitors can also walk around the beautiful grounds. They can enjoy the gardens, which have flowers, plants, and herbs from the 1600s and 1700s.
See also
 | James Van Der Zee |
 | Alma Thomas |
 | Ellis Wilson |
 | Margaret Taylor-Burroughs |




