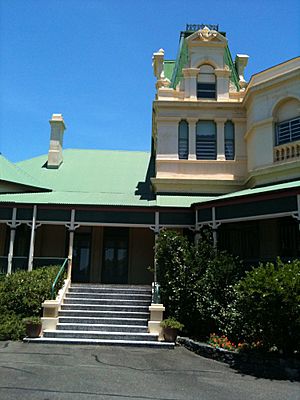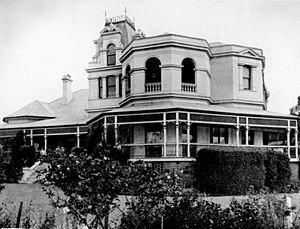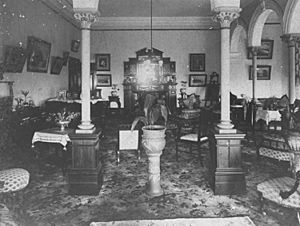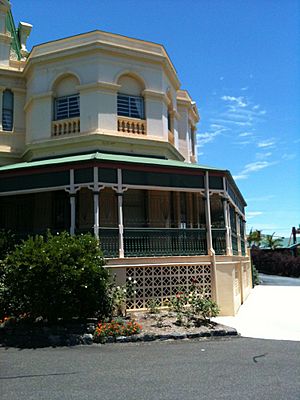Stanley Hall, Clayfield facts for kids
Quick facts for kids Stanley Hall |
|
|---|---|

Stanley Hall, 2012
|
|
| Location | 25 Enderley Road, Clayfield, City of Brisbane, Queensland, Australia |
| Built | 1885–c. 1890 |
| Architect | George Henry Male Addison |
| Architectural style(s) | Italianate |
| Official name: Stanley Hall, St Rita's Convent School | |
| Type | state heritage |
| Designated | 21 October 1992 |
| Reference no. | 600183 |
| Significant period | 1880s–1920s (residence) 1920s– (school) |
| Significant components | tower – observation/lookout, strong room |
| Lua error in Module:Location_map at line 420: attempt to index field 'wikibase' (a nil value). | |
Stanley Hall is a historic building located in Clayfield, Brisbane, Australia. It was first built in 1885 and later updated around 1890 by architect George Henry Male Addison. Today, Stanley Hall is part of St Rita's College. It was officially recognized as a heritage site on October 21, 1992, meaning it's an important part of Queensland's history and should be protected.
Contents
The Story of Stanley Hall
Stanley Hall was originally built as a large, single-story house between 1885 and 1886. It was built for John William Forth, a very successful businessman in Brisbane who dealt with farm products.
Early Owners and Changes
In 1890, the house was significantly changed and made into a two-story building. This happened after Herbert Hunter, a wealthy sheep farmer from Western Queensland, bought the property.
The land where Stanley Hall stands was first owned by James Sutherland in 1858. He bought it to sell off smaller pieces later. Over the years, the land was sold to other important people, including William Alcock Tully and Charles Lumley Hill, who were also involved in farming and politics.
In January 1885, John William Forth bought a large part of this land, and that's when he built Stanley Hall.
The Forth Family's Time
John Forth and his wife, Selina, moved to Brisbane in 1857. They were part of Brisbane's growth for nearly 30 years before they bought the Clayfield property. John Forth built a very successful business selling food products. He was also a local council member in Brisbane in 1882 and 1883.
The Forth family, which included 10 children, moved into Stanley Hall around 1885 or 1886. However, they didn't live there for long. Their 20-year-old daughter, Clara, passed away at the house in 1886. Later that year, John Forth himself died in an accident while planting trees near his home.
After John's death, the family moved back to their old home in 1887. They rented Stanley Hall to a sharebroker named John Wilson.
Herbert Hunter's Grand Vision
In August 1888, Herbert Hunter bought Stanley Hall. Hunter had moved to Australia from Scotland in 1863. He became a very successful sheep farmer and owned huge properties in Queensland.
Hunter bought Stanley Hall as his city home. He was very interested in horse racing, and the house was close to the Eagle Farm Racecourse. He decided to make the house much grander. In 1889, he hired architect GHM Addison to redesign the house and add many new parts.
The house was almost completely rebuilt between 1889 and 1890. An upper floor and a tall tower were added. The tower allowed for amazing views of the nearby racecourse and even Moreton Bay. Hunter also built a timber coach house (for carriages) and stables, and planted a large fruit orchard.
The Blume Family and the Prince
In 1910, Hunter sold Stanley Hall to Edward Goddard Blume, another very wealthy sheep farmer. Blume owned many sheep stations across Queensland and New South Wales. Like Hunter, he loved horse racing and won several major races.
Blume was a well-known person in Queensland's social scene. In July 1920, when the Prince of Wales (who later became King Edward VIII) visited Brisbane, Blume hosted him at Stanley Hall.
Stanley Hall Becomes a School
In the early 1920s, Blume sold off most of the land around Stanley Hall. In 1926, the house itself, with about 4.5 acres of land, was sold to the Order of the Sisters of the Presentation for £22,000.
The Presentation Sisters already ran a convent and a primary school, St Rita's Convent School, on land next door. In September 1926, they turned Stanley Hall into a boarding school and a high school for girls.
Over the years, the school grew. Some parts of the original house, like the kitchen and service wing, were removed in 1968 to make way for new classrooms. The old coach house and stables are also no longer there. The newer buildings added after 1926 are not part of the heritage listing.
In 2009, Stanley Hall was changed into an administration center for the college. It also has a special room dedicated to the history of the Sisters and the school.
Design and Features
Stanley Hall is a large, two-story building made of stone, located on a hill in Clayfield. It's at the heart of St Rita's College, looking out over a tree-lined driveway and front gardens. From the building, you can see wide views to the north and east.
Unique Architecture
The building's interesting shape shows that it was built in different stages. The ground floor, built in 1885–86, faces northeast. The upper floor, added in 1890, faces east-west, giving the building another main front.
The eastern side of the building is not perfectly balanced. It steps back to a single-story section on the south and a two-story section on the north. Next to this is a tower that rises three stories high. The northern side is more formal, with two-story sections on either side of a verandah that is now enclosed.
A timber verandah (a covered porch) wraps around the ground floor of the building. The roof is made of corrugated iron, with different sloped sections over the various parts of the house. The tower has a special roof shape called a mansard roof.
Decorative Details
Stanley Hall still has many beautiful decorations. On the first floor of the northern side, there are windows framed by pilasters (flat columns). These windows have decorative borders and a low wall above them.
The two-story section on the eastern side has a special enclosed lookout area called a belvedere. It has arched openings with small balustrades (decorative railings) and a decorative top. The tower has rectangular windows on the first floor and arched windows above them. These arched windows are surrounded by fancy Dutch gables (the triangular part of a wall under a sloping roof).
The verandah that goes around the building has timber ceilings, delicate lattice work, and cast iron railings. It is held up by pairs of posts with small curved decorations. Some of the larger timber posts on the northern side are likely from the original 1885–86 building.
Inside Stanley Hall
Inside, Stanley Hall has grand rooms in the projecting sections of the building, connected by smaller rooms and service areas. There are central hallways on each floor. The building has many beautifully made features.
The main entrance has lovely stained glass around it, showing a hibiscus flower design. The entrance hall leads to an impressive cedar staircase with richly carved railings and newel posts (the main posts at the top and bottom of a staircase). The hallways on the ground floor have cedar panels up to dado level (a decorative paneling on the lower part of a wall).
The old dining room has a fireplace with a beautifully carved timber mantelpiece and hand-painted tiles. The drawing room has an arcade (a series of arches) that separates a central area from smaller spaces. The arches have cast iron columns with flower designs. The drawing room fireplace also has richly carved decorations.
The "Prince of Wales" room, located behind the drawing room, has a marble mantelpiece and tall timber doors that open onto the verandah. Among the service rooms on the ground floor is a strong room, which has a large cast iron safe. The first floor has bedrooms and an old bathroom with a hatch that leads to the tower. These rooms offer excellent views of Eagle Farm.
Many of the original metal fittings, like push plates and locks, are still in Stanley Hall. They are more decorative in the main living areas and simpler in the service areas.
Gardens and Grounds
The grounds around Stanley Hall, especially to the northeast, have many old trees. These include camphor laurels, jacarandas, figs, palms, and several types of pines. These trees mark the edges of the property, line the driveway, and are spread throughout the gardens.
Why Stanley Hall is Important
Stanley Hall was added to the Queensland Heritage Register on October 21, 1992, because it meets several important criteria:
- It shows how Queensland's history developed: Stanley Hall is a grand house from the late 1880s and early 1890s that is still mostly in its original form. It was owned by two important Queensland pastoralists (sheep farmers) for over 35 years. As their fancy city home, it shows how much Queensland's economy used to depend on the farming industry.
- It shows what a certain type of historic place looks like: It's a great example of a large, well-preserved residence from that time period.
- It is beautiful: Stanley Hall has a beautiful and interesting look that shows its different building stages and the tastes of its past owners. It also has finely made details inside. It's a good example of the work of Brisbane architect GHM Addison.
- It has a special connection to important people or groups: Since 1926, Stanley Hall has been connected to the work of the Catholic Church in providing high school education for girls in Queensland.




