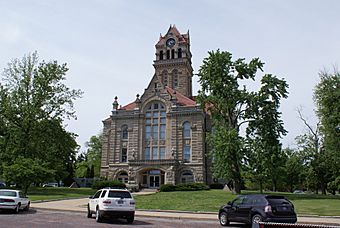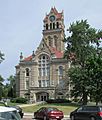Starke County Courthouse facts for kids
Quick facts for kids |
|
|
Starke County Courthouse
|
|

Front of the Starke County Courthouse, located on Courthouse Square in downtown Knox, Indiana, United States.
|
|
| Location | Courthouse Sq., Knox, Indiana |
|---|---|
| Area | 1.6 acres (0.65 ha) |
| Built | 1897 |
| Built by | Caldwell & Drake |
| Architect | Wing & Mahurin |
| Architectural style | Romanesque, Richardsonian Romanesque |
| NRHP reference No. | 86003170 |
| Added to NRHP | November 12, 1986 |
The Starke County Courthouse is a special historic building located in Knox, Indiana. It's where important county decisions are made and where local government offices are found. This beautiful building was designed by the famous architects Wing & Mahurin from Fort Wayne, Indiana. It was built in 1897.
The courthouse is three stories tall and made from a type of stone called Indiana Oolitic limestone and terra cotta. It has a unique shape, like a Greek cross, and a tiled roof. A tall, 138-foot clock tower stands proudly in the middle of the roof. Because of its special design and history, the courthouse was added to the National Register of Historic Places in 1986.
Contents
A Look Back: The History of the Starke County Courthouse
Starke County started its official business on April 1, 1850. Back then, county meetings were held in the log home of Jacob Tillman, who was the county treasurer.
First Courthouses in Starke County
- 1851: The county built its first official courthouse for $475. It was a simple wooden building located on the corner of Mound and Pearl Streets.
- 1863: A second courthouse was finished. This one was bigger and better, with tall columns and a bell tower. It cost $20,000 and was the first courthouse built on the public square.
Building the Current Courthouse
The courthouse you see today is the third one for Starke County. Its construction began in 1897. It was built by contractors George W. Caldwell and Lester Drake. These builders were very well known! They also built the West Baden Springs Hotel, which once had the largest dome in the world. They even built the Palace of Agriculture for the St. Louis World's Fair, which was the biggest building ever constructed under one roof at that time.
The Starke County Courthouse was finished in 1898 and cost $130,000. It is the oldest government building in the county. It's a great example of a building style called Richardsonian Romanesque. This style is known for its strong, castle-like look, with heavy stone and round arches.
What Happens at the Courthouse Today?
Even after all these years, the Starke County Courthouse is still very busy! It holds many important offices for the community. You can find offices for zoning, health, and the Council on Aging here. It also has the Court Clerk's office, a law library, the Jury room, and offices for probation. Most importantly, it has the Judges' Chambers and the courtrooms where legal cases are heard.
A Twin Courthouse?
Did you know the Starke County Courthouse has a "twin"? The exterior of this building looks almost exactly like the courthouse in Port Clinton, Ohio, in Ottawa County. After seeing the Starke County Courthouse, the officials in Ottawa County decided to use the same building plans for their own courthouse, which was built in 1901.
Exploring the Main Entrance of the Courthouse
The main entrance of the Starke County Courthouse faces south. It has a central part that sticks out a bit, like a special section. This central part has a unique window design above it.
The main door is on the ground floor. It's made of rough-cut stone blocks. Above the entrance, there's a small balcony with a stone railing. You might even spot some cool, gargoyle-like sculptures that act as light fixtures! Above this balcony, there's a very tall, round-arched window that goes up two and a half stories.
On either side of the central entrance, there are single sections. Each has two windows with round arches at the ground level. Higher up, the walls are made of rough-cut stone, with wide and narrow stones placed in a pattern. Even the windows on the third floor, which look like regular double windows, have fancy Gothic-arched tops with decorated stone pieces. You can also see four stone pillars on the front, one at each corner and two next to the central entrance. The roofline above these pillars has decorative stone points, like small towers.
The Tall Clock Tower
Right in the middle of the red, tiled roof, a square clock tower rises high into the sky. This tower has two main parts. They are separated by a decorative ledge and a railing, similar to the balcony over the main entrance.
The lower part of the tower has deep-set, round-arched windows that are grouped in pairs. These windows are divided into four sections. The decorative stone pieces around the arches are very detailed. At each corner of the ledge, you can see more gargoyle-like sculptures.
The upper part of the tower has an arched walkway just below the clock faces. This section is made of smooth, cut stone blocks and has its own sloped roof.
Inside the Starke County Courthouse
Step inside the courthouse, and you'll find beautiful details. The floors are made of shiny hardwood and ceramic tiles. The walls are covered in smooth plaster and decorative panels. You'll also notice fancy decorative edges and pillars.
The main staircase is a real highlight! It has beautiful iron railings and marble steps. As you go between the first and second floors, look up! There's a patriotic painting on the ceiling showing Liberty, a symbol of freedom. The columns and pillars in the halls have special tops called Ionic capitals. These are decorated with colorful gold paint, eagles, and shields, adding to the grand feel of the building.
Images for kids
 | Calvin Brent |
 | Walter T. Bailey |
 | Martha Cassell Thompson |
 | Alberta Jeannette Cassell |







