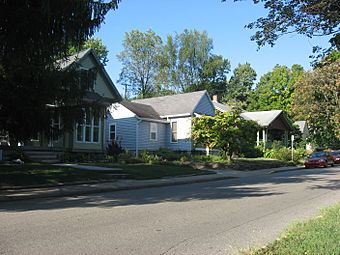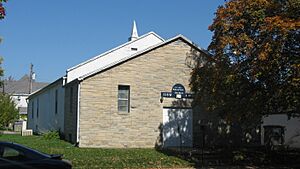Steele Dunning Historic District facts for kids
Quick facts for kids |
|
|
Steele Dunning Historic District
|
|

Houses on Fourth Street in the district
|
|
| Location | Roughly bounded by Maple St., Kirkwood Ave., Rogers St., and W. 3rd St., Bloomington, Indiana |
|---|---|
| Area | 8.7 acres (3.5 ha) |
| Architectural style | Queen Anne, Bungalow/American Craftsman |
| NRHP reference No. | 00001140 |
| Added to NRHP | September 22, 2000 |
The Steele Dunning Historic District is a special neighborhood in Bloomington, Indiana. It's called a historic district because its buildings are old and important. This area has many small houses, built for one or two families. These homes were constructed between the late 1800s and the mid-1900s.
Contents
Building the Neighborhood
The Steele Dunning Historic District is on the west side of Bloomington. It's just north of an even older area called Prospect Hill. Long ago, this land was part of a farm. It belonged to Paris C. Dunning, who was once the Governor of Indiana.
Later, in 1931, a man named Henry Steele bought about 6 acres of this land. Bloomington was growing fast then. Steele decided to divide his land into smaller pieces to create a new neighborhood. This community mainly grew along Third and Fourth Streets (running east-west) and Fairview and Jackson Streets (running north-south).
House Styles and Designs
Most houses in the Steele Dunning neighborhood are single-story homes. Many of them are built in a style called "Free Classic." This style looks a lot like the Queen Anne style, which was popular for its fancy details.
Some houses in the district are even older than the neighborhood itself. For example, there are three "double-pen" houses from the 1800s. A "double-pen" house is a simple, two-room house often built in the countryside.
There are also two duplexes in the area. A duplex is a building with two separate homes inside. These duplexes were built to look like single-family houses. They have a "T-plan" shape, meaning their floor plan looks like the letter "T." They also have porches on both sides, with a large triangle-shaped roof part called a gable in the middle.
Even though the neighborhood is small, its houses were built at different times. Some homes date back to the late 1800s, like one from 1880. Others were built as late as 1950. There are also eight buildings that are not considered "historic" parts of the district. These include seven houses and a church building. They were built later, some as late as 1962.
Most of the historic homes in the district were built in the early 1900s. Many houses on Fourth Street were built between 1900 and 1910. The homes on Third Street were mostly built between 1925 and 1950. Because of these different building times, the styles of the houses on the two streets are different. Fourth Street mainly shows the Free Classic style. Third Street homes are mostly in the Arts and Crafts style.
Some of the most important houses include the duplexes on Fourth Street. They were among the first duplexes in the city. The house at 608 Fourth Street was once home to Bloomington's mayor, John Hetherington. Another interesting home is the "saddlebag" house at 521 Fourth Street, built in 1898. You can also find two Sears Modern Homes and one shotgun house in the district.
Why This District is Historic
Twenty-five buildings in the Steele Dunning area are called "contributing properties." This means they help make the district historic. In the late 1990s and early 2000s, experts looked at buildings all over Bloomington. They found over two thousand historic buildings. The twenty-five in Steele Dunning were among them.
These historic buildings were given different ratings: "Outstanding," "Notable," or "Contributing."
- Outstanding properties were so important they could be listed on the National Register of Historic Places by themselves.
- Notable properties were very important but might not be listed alone.
- Contributing properties were important parts of their historic district.
One house in Steele Dunning, the "saddlebag" house, was rated "Outstanding." Nine other houses were called "Notable." Only fifteen were simply "Contributing." This shows that Steele Dunning has a lot of really special historic homes.
In 2000, the entire Steele Dunning Historic District was officially added to the National Register of Historic Places. It earned this honor because of its important place in the region's history and its unique architecture.
Historic Buildings in the District
| Rating | Image | Address | Year | Style | Comments |
|---|---|---|---|---|---|
| Contributing |  |
616 Third Street 39°9′52″N 86°32′26″W / 39.16444°N 86.54056°W |
1935 | Sears | Model name of "Berwyn" |
| Contributing |  |
618 Third Street 39°9′52″N 86°32′26.5″W / 39.16444°N 86.540694°W |
1948 | Vernacular | |
| Notable |  |
704 Third Street 39°9′52″N 86°32′27.5″W / 39.16444°N 86.540972°W |
1928 | American Craftsman/Bungalow | |
| Notable |  |
706 Third Street 39°9′52″N 86°32′28″W / 39.16444°N 86.54111°W |
1928 | American Craftsman/Bungalow | |
| Contributing |  |
710 Third Street 39°9′52″N 86°32′29.2″W / 39.16444°N 86.541444°W |
1920 | Vernacular | |
| Contributing |  |
712 Third Street 39°9′52″N 86°32′30″W / 39.16444°N 86.54167°W |
1916 | Vernacular | |
| Contributing |  |
517 Fourth Street 39°9′56″N 86°32′21.8″W / 39.16556°N 86.539389°W |
1909 | Vernacular | |
| Contributing |  |
520 Fourth Street 39°9′56.8″N 86°32′22.5″W / 39.165778°N 86.539583°W |
1915 | Arts and Crafts/Bungalow | |
| Outstanding |  |
521 Fourth Street 39°9′56″N 86°32′23″W / 39.16556°N 86.53972°W |
1898 | Vernacular | |
| Contributing |  |
522 Fourth Street 39°9′56.8″N 86°32′23″W / 39.165778°N 86.53972°W |
1920 | Vernacular | |
| Contributing |  |
600 Fourth Street 39°9′56.8″N 86°32′24″W / 39.165778°N 86.54000°W |
1898 | Free Classic | |
| Notable |  |
601-603 Fourth Street 39°9′56″N 86°32′24″W / 39.16556°N 86.54000°W |
1900 | Free Classic | |
| Notable |  |
605-607 Fourth Street 39°9′56″N 86°32′25″W / 39.16556°N 86.54028°W |
1907 | Free Classic | |
| Notable |  |
608 Fourth Street 39°9′56.8″N 86°32′25″W / 39.165778°N 86.54028°W |
1910 | Vernacular | Home of John Hetherington |
| Contributing |  |
612 Fourth Street 39°9′56.8″N 86°32′25.8″W / 39.165778°N 86.540500°W |
1910 | Vernacular | |
| Notable |  |
613 Fourth Street 39°9′56″N 86°32′26″W / 39.16556°N 86.54056°W |
1900 | Free Classic | |
| Notable |  |
620 Fourth Street 39°9′56.8″N 86°32′26.7″W / 39.165778°N 86.540750°W |
1904 | Free Classic | Restoration in 1998 sparked recognition of the neighborhood as a historic district |
| Notable |  |
621 Fourth Street 39°9′56″N 86°32′27″W / 39.16556°N 86.54083°W |
1900 | Free Classic | |
| Contributing |  |
701 Fourth Street 39°9′56″N 86°32′28″W / 39.16556°N 86.54111°W |
1940 | Bungalow | |
| Contributing |  |
705 Fourth Street 39°9′56″N 86°32′28.5″W / 39.16556°N 86.541250°W |
1920 | Vernacular | |
| Contributing |  |
713 Fourth Street 39°9′56″N 86°32′29.2″W / 39.16556°N 86.541444°W |
1926 | Shotgun | |
| Contributing |  |
715 Fourth Street 39°9′56″N 86°32′30″W / 39.16556°N 86.54167°W |
1925 | American Craftsman/Bungalow | |
| Contributing |  |
209 Fairview Street 39°9′54.5″N 86°32′25.8″W / 39.165139°N 86.540500°W |
1930 | Sears | Model name of "Selby" |
| Contributing |  |
210 Jackson Street 39°9′54.5″N 86°32′25″W / 39.165139°N 86.54028°W |
1950 | Vernacular | |
| Notable |  |
213 Jackson Street 39°9′54.7″N 86°32′23″W / 39.165194°N 86.53972°W |
1880 | Vernacular |




