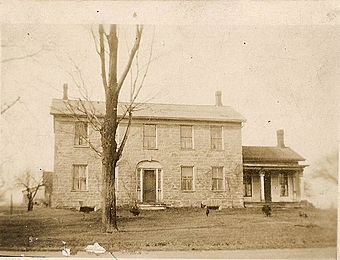Stevens–Sommerfeldt House facts for kids
Quick facts for kids |
|
|
Stevens–Sommerfeldt House
|
|

The house in 1942
|
|
| Location | 5482 Holley-Byron Rd., Clarendon, New York |
|---|---|
| Area | 56 acres (23 ha) |
| Built | Late 1820s |
| Built by | Stonemason "Murphy" |
| Architectural style | Federal |
| NRHP reference No. | 15000268 |
| Added to NRHP | May 26, 2015 |
The Stevens–Sommerfeldt House is a very old and important home located near Clarendon, New York in Orleans County, New York. It was built in the late 1820s. This house is special because it is made of stone and shows the Federal style.
It has two stories and five sections across the front. There's also an original stone lean-to on the back and a small wooden addition built around 1860. The property still has other old buildings, like a hen house, a wooden pig barn, and a corn crib, all from around 1910. This house is a rare example of stone buildings from the early 1800s.
In 2015, the Stevens–Sommerfeldt House was added to the National Register of Historic Places. This means it's recognized as a very important historical site.
Contents
Discovering the Stevens–Sommerfeldt House
This historic house was built by one of the first settlers in the area during the late 1820s. The stone used to build it was actually dug up right from the property itself! Imagine building your home with materials from your own land.
What Makes This House Special?
The house has two stories and five window sections on the front. On the back, there's an original one-story stone lean-to. Around 1860, a small wooden addition was put on the north side.
The house shows how fancy Federal style designs were adapted. Builders used the materials and skills available in Orleans County in the 1820s. Even though the stones are rough and uneven, the house looks very well-designed. For example, it has special "key stones" above the windows. There's also a curved arch with a keystone above the main front door. Plus, there are cool quarter-curved windows in the roof gables.
Inside, the house has simple wooden trim and moldings. It also has old-fashioned plaster walls over split-board lath.
A Glimpse into the Past: The Farm's History
The property is still a working farm today. When you visit, it feels like you've stepped back in time to the 1800s. The original owner would still recognize it! This farm's story shows how America grew in the early 1800s. People moved west, turning wild land into useful farms. Farmers became successful because they could easily ship their goods on the Erie Canal, which opened in 1825.
What's really amazing is that for almost all of its history, the Stevens–Sommerfeldt House has been owned by only two families.
Why This House is Important to History
The Stevens–Sommerfeldt House is important locally because it's one of the few remaining stone houses from the late Federal period. It's located near Clarendon in Orleans County, New York.
Early Settlers and Builders
The house was built for John Stevens, who was an early pioneer in the region. He settled here in the late 1820s. The stone for the house was quarried right on the property. This house helps us understand the early days of settlement and development in rural Orleans County. Its connection to the first settlers and the growth of Clarendon makes it very significant.
The important historical period for this property starts when the house was first built in the late 1820s. It goes up to about 1950. This time frame covers all the important changes made to the property by the Stevens and Sommerfeldt families, who owned it for a very long time.
The Mystery of Stonemason Murphy
It's believed that a local stonemason known only as "Murphy" built this stone Federal style house for John Stevens and his family. The Stevens family arrived in Orleans County in 1813. They were among the very first people to settle in the Clarendon area. John Stevens himself played a big part in helping to develop and settle the area known as "Honest Hill."
Stonemason Murphy is also credited with building two other nearby stone Federal style homes around the same time. However, the Stevens–Sommerfeldt House is the best and most complete example of these buildings.
House Design and Changes Over Time
The house's design shows that builders used special pattern books and guides. It's a typical Federal style building with its central curved arch entrance and five sections across the front. However, some parts of the building show how builders adapted to the tools, skills, and materials available in rural Orleans County back then.
The house also has an unusual one-story section that sticks out along the entire back (west) side. This part seems to have been built at the same time as the rest of the house. Around 1861, John's son, Merrick Stevens, moved into the house. A one-story kitchen wing was added then to make the house more modern. The house stayed in the Stevens family for three generations, until 1917.
The Sommerfeldt Family's Legacy
After the Stevens family, the Sommerfeldt family owned the house for many decades. Today, the fourth generation of the Sommerfeldt family lives there. They continue to use the property for farming. The house itself is being fixed up in stages to be a family home again.


