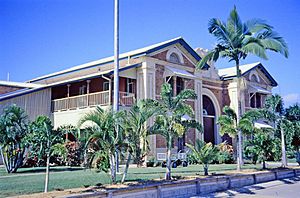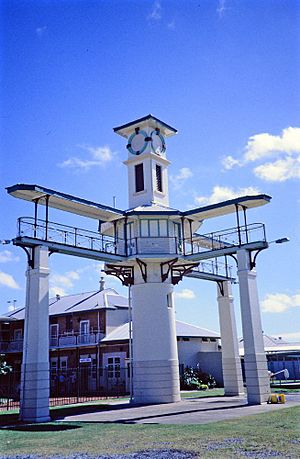Stewart's Creek Gaol facts for kids
Quick facts for kids Stewart's Creek Gaol |
|
|---|---|

Stewart's Creek Gaol gatehouse, 2000
|
|
| Location | Centenary Drive, off Dwyer Street, Stuart, City of Townsville, Queensland, Australia |
| Architect | Office of the Queensland Colonial Architect |
| Official name: Stewart's Creek Gaol (former), Townsville Correctional Centre | |
| Type | state heritage (built) |
| Designated | 31 July 2008 |
| Reference no. | 601250 |
| Significant period | 1890s (historical) 1890s (fabric) 1893-present (social) |
| Builders | Thomas Matthews |
| Lua error in Module:Location_map at line 420: attempt to index field 'wikibase' (a nil value). | |
Stewart's Creek Gaol is an old prison in Stuart, near Townsville, Queensland, Australia. It was designed by the Queensland Colonial Architect's office and built between 1890 and 1893. This historic site is now part of the modern Townsville Correctional Centre. It was added to the Queensland Heritage Register on July 31, 2008, because of its important history.
A Look Back: The Gaol's Story
The original Stewart's Creek Gaol was built from 1890 to 1893. The plans were made around 1889 by the office of the Queensland Colonial Architect, George St Paul Connolly. Charles McLay was the main designer. Thomas Matthews was the builder, and the project cost about £31,600.
Why Was It Built?
This gaol was meant to be the main prison in north Queensland. It was the only maximum-security prison built in North Queensland during the 1800s. It was as important as other major prisons like St Helena Gaol (opened 1866) and South Brisbane Men's Prison (opened 1883).
Building Stewart's Creek Gaol helped in a few ways:
- It provided a secure prison in the north.
- It reduced overcrowding at other prisons like Boggo Road.
- It made it safer and cheaper to move prisoners from north Queensland.
Townsville's Growth and the New Gaol
The decision to build a big prison near Townsville showed how fast Townsville was growing. It became a key centre for government, business, and shipping. Townsville was founded in 1864. It grew quickly because of farming, gold mining, and the sugar industry. By the early 1900s, it was the main commercial hub and port in the north.
The new Stewart's Creek Gaol replaced an older prison in North Ward, Townsville. By the late 1880s, the old prison was not good enough. People complained it was too close to town. It was also very crowded, making it hard to keep prisoners separated. In 1889, the Prisons Department chose 150 acres near Stewart's Creek for the new prison.
The new site was once a sheep quarantine area. It was about eight kilometres from town. It was also close to the Great Northern Railway. This made it easy to move prisoners and supplies.
Building and Opening the Gaol
The building contract was given to Thomas Matthews on April 8, 1890. The prison opened in 1893. The Gatehouse, which is still there today, had living areas for the Governor and Chief Turnkey. It led to a central area where prisoners gathered. Beyond this were three main cell blocks, which are no longer standing. These blocks were set up in a way that allowed more wings to be added later.
The gaol had a large underground tank that held 300,000 litres of rainwater. This water was pumped to tanks for the buildings. The buildings were made of brick on concrete foundations. A six-metre-high concrete wall surrounded the entire complex, but this wall is also gone now.
Male prisoners from the old Townsville Gaol moved to Stewart's Creek in 1893. Most prisoners from Mackay Gaol also moved there, and the Mackay Gaol then closed. Female prisoners moved a few years later when their facilities were ready.
The Observation Tower
The tall Central Observation Tower was designed in 1897 by John Smith Murdoch. He worked for the Queensland Colonial Architect's Office. Murdoch later became a very important architect for the Australian government. He helped plan Canberra and designed its first Parliament House. People in the area call the tower the "Trig Tower" because it's used for survey readings.
Changes Over Time
In the late 1960s, a new medium-security prison block was built south of the old prison. It was finished in 1967 and could hold up to 192 prisoners.
The original maximum-security prison was rebuilt in the 1990s. It became the Townsville Correctional Centre. When the work was finished in 1996, much of the old prison was pulled down. This included the cell blocks and the old perimeter wall, which was replaced with a modern razor wire fence. The original administration buildings were also removed.
The Gatehouse from the 1890s and the 1897 Observation Tower were restored in 1995-1996. The inside of the Gatehouse was updated for offices. The outside was rebuilt to look like its original design, with open verandahs and latticework.
What It Looks Like Today
The Townsville Correctional Centre is a large, walled prison. The old parts of Stewart's Creek Gaol, like the Gatehouse and the Central Observation Tower, are still inside the modern centre.
The Gatehouse
The old Gatehouse is a two-storey building made of red brick. It has a classic, balanced design. It has a main gate in the middle with wings on each side, which are now used as offices. The building has rendered pilasters (flat columns) at the corners. Cream-coloured brick lines divide the wings. The windows have steel bars and corrugated iron hoods. Arched vents are set into the eaves (the part of the roof that hangs over the walls). Verandahs extend from the sides on both levels. Short parts of the original prison wall still connect to each wing.
The main gate is in the middle of the building. It's a steel gate with a large fanlight (a window shaped like a fan) above it, filled with wrought iron patterns. Cream brick frames the gate and fanlight. Above this is a fancy concrete pediment (a triangular part of a building) decorated with scrolls and the building's construction date. The gate opens into a tall hallway that goes through to the back of the building. The back opening is similar to the front, but it has a barred steel gate.
Much of the Gatehouse's inside has been changed for offices. However, some original features remain, like fireplaces, old security doors, and vent covers.
The Central Observation Tower
The Central Observation Tower is located some distance behind the Gatehouse. It's a tall, round structure with an eight-sided cabin on top. The cabin has a covered walkway around it. Three other covered walkways stick out from the cabin at right angles. All walkways have wrought iron railings and corrugated iron roofs. The walkway around the cabin is held up by wrought iron brackets. The walkways that stick out are supported by one pillar each.
You enter the tower through a narrow door at the bottom. A spiral staircase goes up inside the tower to the cabin. The cabin is covered with weatherboard. Doors open onto each of the three projecting walkways. Three windows open from each of the other five sides of the cabin. Inside the cabin, there's a toilet and a wash basin.
The tower continues upwards from the cabin's roof. This part of the tower is square. A decorative molding goes around it about two-thirds of the way up. Tall, narrow vents are on each side below this molding. A molded circle, like a clock face, decorates each side near the top. A small pyramid roof of corrugated iron covers the very top of the tower.
Why It's a Heritage Site
The remaining parts of Stewart's Creek Gaol were added to the Queensland Heritage Register on July 31, 2008, for these reasons:
Showing Queensland's History
The old structures of Stewart's Creek Gaol, like the Gatehouse and the Central Observation Tower, were built in the 1890s. They show how prison design and operations changed in Queensland during the 1800s. They also show how important Townsville was as a main administrative centre back then.
Rare and Special
The former Stewart's Creek Gaol Gatehouse (1890-1893) and the Central Observation Tower (1897) are the oldest intact prison buildings still standing in Queensland. The Gatehouse is even older than the former Women's Prison at Boggo Road in Brisbane (around 1903). They offer rare physical proof of how prisons were designed and managed in Queensland in the late 1800s.
Queensland's other main 19th-century prison, St Helena in Moreton Bay, is mostly in ruins. Stewart's Creek Gaol shows a later approach to prison design.
Key Features of Prison Design
The site still shows some main features of late 19th-century prison design. This includes a strong, imposing entrance (the Gatehouse) and a central observation tower.
The Central Observation Tower is a great example of the design skills of architect John Smith Murdoch. He later had a very successful career with the Australian government's Works Department.
Beautiful Design
The Gatehouse has a well-balanced, classical design. It looks pleasing and its purpose is clear. The impressive steel main gate strongly reminds you that it was once a prison.
 | Laphonza Butler |
 | Daisy Bates |
 | Elizabeth Piper Ensley |


