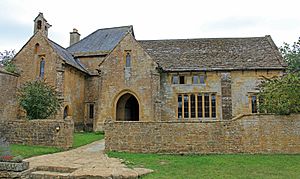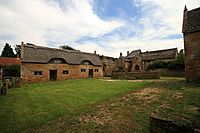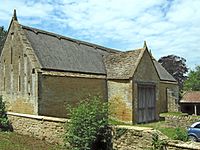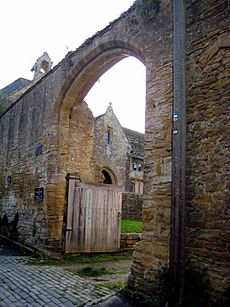Stoke sub Hamdon Priory facts for kids
Quick facts for kids Stoke sub Hamdon Priory |
|
|---|---|

The north end of the house (left), and the attached great hall (right) at Stoke sub Hamdon Priory
|
|
| Location | Stoke-sub-Hamdon, Somerset, England |
| Built | 1304 |
| Built for | John de Beauchamp, 1st Baron Beauchamp |
| Rebuilt | c. 1450–60 |
| Restored | 1967 |
| Owner | National Trust |
| Lua error in Module:Location_map at line 420: attempt to index field 'wikibase' (a nil value). | |
Stoke sub Hamdon Priory is a group of old buildings and ruins in Stoke-sub-Hamdon, Somerset, England. It started as a special school (called a college) in the 1300s. This college was for priests who prayed for people in a nearby chapel. Later, it became a farm.
Today, only a large hall and a house from the late 1400s are left from the college. This hall is considered a very important historic building (Grade I listed) by English Heritage. Other buildings and the main gate are also listed (Grade II). The whole area is protected as an ancient monument. Some farm buildings are in bad shape and are on a list of places needing help.
The college began in 1304. It was paid for by John de Beauchamp, a powerful lord. The priests served a private chapel near his manor house. Over the next 150 years, the college fell apart and was rebuilt around 1460. When monasteries were closed down in the 1500s, the land became private property. It was a rented farm until the mid-1900s. The National Trust bought the property in 1946. Now, most of the site is open to the public, except for the part where people live. Even though it is called "The Priory," it was never a real priory or a home for monks.
History of the Priory
Originally, there was a rectory on this site. This was a home for the rector, a priest who led services in the private chapel of St. Nicholas. This chapel was in the nearby Beauchamp manor house. In 1304, the rector, Henry de Wyk, left his job. The lord of the manor, John de Beauchamp, then started a chantry and a college for five chaplains (priests).
The college had four priests led by a provost. It was connected to the manor house chapel. Experts are not sure if the old rectory building was used for the college or if a new building was built.
Changes Over Time
In 1444, a report by the Bishop of Bath and Wells, Thomas Beckington, showed problems. The college was in bad shape because of poor management. The buildings were falling apart, and only two priests were left, instead of the planned four. Bishop Beckington gave control of the college to the precentor of Wells. A few years later, the building we see today was put up.
Historians believe this new building was smaller than the first college. This was because there were fewer priests. It was likely built around 1450–60. The surviving building is thought to be the Provost's (leader's) home.
During the time of King Henry VIII, the chantry was controlled by the king. It is unlikely that much money was spent on Stoke sub Hamdon Priory then. By 1548, when chantries were officially closed, the college was already much smaller. The priest in charge, Thomas Canner, was also the local parish priest. He had other people do his duties for him.
The college building became a free chapel. It served as a handy chapel for villagers, as the main church was a mile away. In 1548, the college buildings were sold to private owners. The property changed hands many times over the next 70 years. It was mostly rented out to different people. The college was turned into a private house and fixed up a lot.
The building was also made bigger on its south side, facing the street. For the next 300 years, the property was mostly passed down through families. It was a farm worked by tenants.
In 1897, John William Bain Hawkesworth sold part of the land. He kept only the house and some land. The farm was known as Parsonage Farm from the mid-1800s. It continued to be farmed until about 1960. The National Trust bought the property in 1946. Some repair work was done in 1967. The buildings were protected as an ancient monument in 1951. The old chantry house was listed as a Grade I building in 1961. At the same time, other buildings on the site were listed as Grade II. These included the gateway, a wall, three barns (one ruined), a ruined outbuilding, and a dovecote.
Architecture and Design
The buildings are made from Hamstone. This is a type of limestone found and quarried locally at Ham Hill.
The main priory building is connected to a barn by a wall. It has a gateway that leads from North Street. The wall is about 5 meters (16 feet) high and is from the 1400s. It has an arched gateway with a support (buttress) on one side. The barn is mostly from the 1700s, but it uses parts from an older building.
Another barn, about 25 meters (82 feet) northwest of the Priory, was built in the 1400s. It has a partially thatched roof and was used as a tithe barn (where farmers paid their taxes in crops). Another outbuilding, about 40 meters (131 feet) northwest, might have been a wagon shed. A third barn from the 1400s, to the west, is now ruined after a fire in 1969. It is near a round Dovecote which might be from the 1300s. Pigeons and doves were important for food (eggs, meat) and their droppings (dung) in the past.
The main priory building itself is shaped like an "L." It has three parts of different sizes. The oldest part has the hall, screens, and a dormitory. This was built in the 1300s. It includes stones from an even older building, showing Norman architecture styles. The hall has two floors and is about 8.5 meters (28 feet) long and 5.5 meters (18 feet) wide. It was first used as a dining hall. A window was added in the 1400s. Later, it became a place to store coal. The hall also has arches and a special curved space that might have been a cupboard for church items.
At the east end of the hall, there is a parlor (living room) on the ground floor. Above it, on the first floor, is a dormitory (sleeping area). Next to the dormitory is a chapel. You can see into the chapel through a small opening called a squint. This squint is unusual because it is combined with a piscina (a basin for washing sacred vessels).
The middle part of the building, south of the hall, has the dining room and kitchen on the ground floor. Bedrooms are above them. Both rooms have wooden beams made of elm, about 5.8 meters (19 feet) long. In the middle, between these two rooms, is a large medieval fireplace with a bread oven. Next to the kitchen is a big storage room.
See also
- Grade I listed buildings in South Somerset
- List of National Trust properties in Somerset
 | Shirley Ann Jackson |
 | Garett Morgan |
 | J. Ernest Wilkins Jr. |
 | Elijah McCoy |




