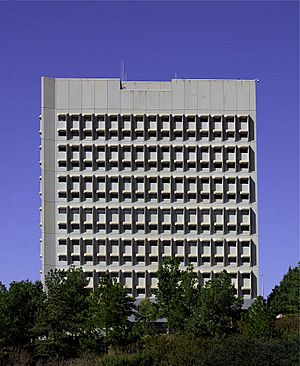Strom Thurmond Federal Building and United States Courthouse facts for kids
The Strom Thurmond Federal Building and United States Courthouse is a large government building in Columbia, South Carolina. It was finished in 1979. For 25 years, it was used as a courthouse for the United States District Court for the District of South Carolina. This means important legal cases for that area were handled there.
The building is named after Strom Thurmond, who was a very important Senator for South Carolina for many years. It is also listed on the National Register of Historic Places. This list includes buildings, sites, and objects that are important to American history.
Contents
Building History: How It Was Built
Designing the Federal Building
This building was one of the last big projects by a famous architect named Marcel Breuer. He was from Hungary and retired in 1976. To design this building, Breuer worked with his partner, Herbert Beckhard. Another architect, James C. Hemphill, Jr., also helped with the design.
Naming and Opening the Building
In 1975, officials decided to name the building after Senator Strom Thurmond. He had represented South Carolina in the United States Senate since 1954. The building was finished in 1979 and cost about $23.5 million to build.
Early Uses of the Building
When it first opened, many different government groups used the building. These included the U.S. Courts, the United States Department of Agriculture, the United States Geological Survey, and the Federal Bureau of Investigation (FBI). In 2003, the federal courts moved to a new location. The U.S. General Services Administration (GSA) then started looking for new ways to use the empty space.
Architecture: What the Building Looks Like
Brutalist Style and Design
The Strom Thurmond Federal Building is a good example of a style called Brutalism. This style often uses rough, exposed concrete walls. It also features windows that are set deep into the building. Brutalist buildings often look very strong and heavy.
The building has a tall office tower and a long, low courthouse. There is also a landscaped area outside. This design is common for many modern federal buildings. The building is located in downtown Columbia, between Laurel, Assembly, Richland, and Park streets. You can get into the courthouse through an open courtyard from Assembly Street. The whole building has about 500,000 square feet of space.
The Office Tower and Its Features
The office tower is 16 stories tall and looks very solid. Unlike older, more decorated federal buildings, this tower is simple. Its main feature is many repeating windows with peaked covers. These covers are called brise soleils. They help block direct sunlight. This keeps the inside of the building cooler during hot South Carolina summers.
The first floor of the building is set back, creating an open walkway supported by square columns. The building has a steel frame. Its outside is covered with pre-made concrete panels and dark gray granite. Breuer and Beckhard designed the building to be well-insulated and energy-efficient. They also included many security features for the courts and other offices. A tunnel connects the office tower to the three-story courthouse building.
The Courthouse and Its Details
The courthouse has the same window style as the office tower. Its main front also has a recessed first story with a glass arcade facing the street.
Inside the Building: Materials and Art
The inside of both the office tower and the courthouse uses high-quality materials. These materials show off the modern style of the building. Shiny, glazed bricks cover some floors and walls. Concrete ceilings with square patterns add texture to public areas. Squares and cubes are used as a design element everywhere. Granite cubes form information signs, water fountains, seating areas, and stairwells.
In the office tower lobby, you can see huge concrete columns. These columns make the space feel grand and important. Inside the courthouse, the four courtrooms are serious and dignified. The walls are covered with thin vertical wood strips. The jury boxes and judges' benches are made from thin horizontal wood strips.
The Outdoor Plaza
The outdoor plaza area is a special part of Breuer's design. He wanted to create outdoor spaces that felt formal but also welcoming. He used warm gray granite and tan concrete, which are common in Brutalist architecture. He designed a reflecting pool in a sunken courtyard. Grass, shrubs, and trees were added to make the hard surfaces feel softer and more natural.
Art in the Building
Two artists created artworks for the courthouse through a special program.
- Marla Mallett made a large fabric artwork called E Pluribus Unum. It was first in the lobby but was later removed because it got damaged.
- Barbara Neijna created a large white aluminum sculpture for the outside courtyard. It is called Right Turn on White. The sculpture is a rectangle standing on its side. The top edge is peeled forward to make an arc. This arc creates shadows, adding another dimension to the artwork. Neijna used simple shapes and math to create a piece of art that fits well with the building's style.
Important Dates for the Building
- 1975: The building was named to honor U.S. Senator Strom Thurmond.
- 1975-1979: The building was constructed.
- 1979: The first government offices moved into the building.
- 2003: The federal courts moved out of the complex.
Building Facts: Quick Look
- Location: 1835-1845 Assembly Street
- Architect: Marcel Breuer and Associates
- Construction Dates: 1975-1979
- Architectural Style: Brutalism
- Main Materials: Concrete, granite, and glass
- Key Features: A tall office tower paired with a long, low courthouse; many recessed windows with sticking-out covers; a landscaped outdoor plaza.


