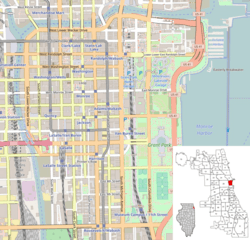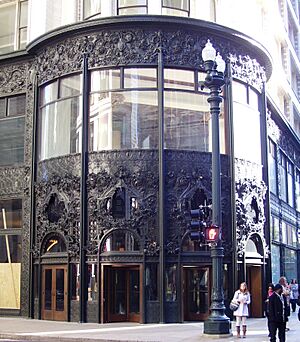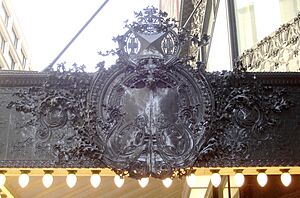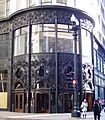Sullivan Center facts for kids
|
Carson, Pirie, Scott
and Company Store |
|
|
U.S. Historic district
Contributing property |
|
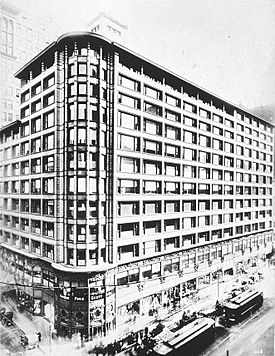
Carson, Pirie, Scott and Company Building with 1904 and 1906 additions
|
|
| Location | Chicago, Illinois |
|---|---|
| Built | 1899 |
| Architect | Louis Sullivan; Burnham, Daniel H., & Co. |
| Architectural style | Late 19th and Early 20th Century American Movements |
| Part of | Loop Retail Historic District (ID98001351) |
| NRHP reference No. | 70000231 |
Quick facts for kids Significant dates |
|
| Added to NRHP | April 17, 1970 |
| Designated NHL | May 15, 1975 |
| Designated CP | November 27, 1998 |
The Sullivan Center is a famous building in Chicago, Illinois. It used to be called the Carson, Pirie, Scott and Company Building. This amazing building is located at 1 South State Street, right where it meets East Madison Street.
A famous architect named Louis Sullivan designed the building in 1899. It was first built for a store called Schlesinger & Mayer. Over the years, the building was bought by different companies. In 1904, a company called H.G. Selfridge & Co. bought it. Soon after, it was leased to Carson Pirie Scott, which was a department store. They stayed in the building for more than 100 years, until 2006. Other architects, like Daniel Burnham and Holabird & Root, added more parts to the building later.
This building has been used for shops since 1899. It became a special Chicago Landmark in 1975. It is also part of a larger area called the Loop Retail Historic District.
Contents
The Building's History and Design
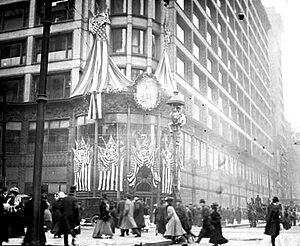
The idea for the Sullivan Center came after the Great Chicago Fire in 1871. In 1872, two friends, Leopold Schlesinger and David Mayer, decided to open a dry goods store. They had worked together before the fire.
In 1881, their store, Schlesinger and Mayer, moved to the Bowen Building. This building was at the corner of State and Madison Streets. Later, in 1890, they hired Louis Sullivan and his partner, Adler, to make changes. They added two new floors and made the outside look the same. The building was painted white.
How the Building Grew Over Time
In 1892, Schlesinger and Mayer asked Sullivan and Adler to do more work. They wanted a new entrance at the corner of State and Madison. By 1896, Sullivan was working alone. He was asked to redesign the outside of the building. He also planned to add two more floors to a nearby building and connect it to the main store.
These plans changed many times. Eventually, Schlesinger and Mayer decided to replace the original building with a brand new one designed by Sullivan. They started with a nine-story part of the building on the Madison Street side.
In 1902, Schlesinger and Mayer wanted an even taller building, twenty stories high! They finally settled on a twelve-story design. Sullivan created a special plan to build it in three steps. This way, Schlesinger and Mayer could keep their store open, especially during the busy Christmas season.
Special Features of the Architecture
The Sullivan Center is famous for its strong steel frame. This frame allowed for huge windows, which let in lots of sunlight. The steel frame uses a method called "post-and-lintel." This makes the building strong, light, and safe from fire.
The outside of the building shows off this steel frame. It has a pattern of vertical piers and horizontal spandrels. This design was one of the first to use what is now called the "Chicago window." These windows are very wide.
At street level, the large glass windows allowed stores to display many items. This made the sidewalk feel like a big showcase. Between the windows, there were bands of terra cotta. This material was cheaper and lighter than marble.
Sullivan designed the corner entrance to be seen from both State and Madison Streets. The beautiful decorations above the entrance made the store look fancy and special. This building is a great example of the "Chicago school" style of architecture. The detailed design on the lower floors made the building seem to float.
The top floor of the building used to have a special recessed area. This area had a detailed cornice that stuck out from the building. This part was removed around 1948. The 12th floor was then changed to look like the floors below it.
Connecting to the City
In the early days, a pedestrian bridge was added to the building. This bridge connected the second floor of the Sullivan Center to the train station on Wabash Avenue. This bridge also had fancy metalwork. It made people feel like they were entering a special place.
Restoration and New Life
In February 2006, the first part of a big project to fix the upper outside of the building was finished. Workers cleaned the building. They also rebuilt the cornice and supporting columns on the 12th floor. This renovation cost a lot of money, about $68.9 million.
In August 2006, the company that owned Carson Pirie Scott announced the store would close. Carson's closed its doors in February 2007.
The large building complex, which is about 943,944 square feet, is now called the Sullivan Center. It is owned by a real estate company from New York City.
In 2008, another project began to fix the decorative iron work on the lower three floors. This included the State Street side and the back of the building facing Wabash Avenue. The City of Chicago helped pay for this work. The Wabash side was finished in August 2009, and the State Street work was done in late 2010.
Today, the Sullivan Center has many different tenants. These include the School of the Art Institute of Chicago and an architecture firm called Gensler. In 2010, it was announced that the store Target was interested in renting part of the building. On February 15, 2011, Target announced it would lease 125,000 square feet over two floors. The new Target store opened on July 26, 2012. People liked its clean design that still respected the building's history.
Images for kids
See also
 In Spanish: Edificio Carson para niños
In Spanish: Edificio Carson para niños
 | May Edward Chinn |
 | Rebecca Cole |
 | Alexa Canady |
 | Dorothy Lavinia Brown |


