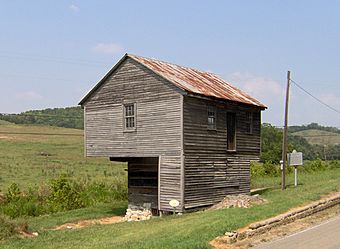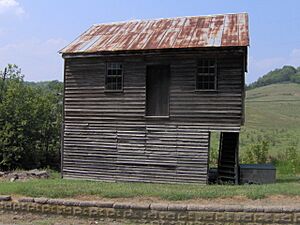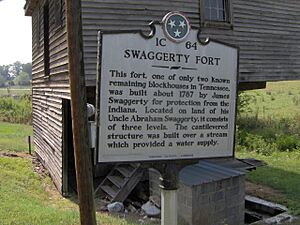Swaggerty Blockhouse facts for kids
Quick facts for kids |
|
|
Swaggerty Blockhouse
|
|

Swaggerty Blockhouse
|
|
| Location | E. of Parrottsville on Old US-321 |
|---|---|
| Nearest city | Parrottsville, Tennessee |
| NRHP reference No. | 73001756 |
| Added to NRHP | June 18, 1973 |
The Swaggerty Blockhouse is an old building near Parrottsville, Tennessee, in the state of Tennessee. For a long time, people thought it was a blockhouse built in 1787 by an early settler named James Swaggerty. Blockhouses were strong buildings used for defense during dangerous times.
However, new discoveries by scientists show that the building is actually a type of barn. It was likely built around 1860 by a farmer named Jacob Stephens. This barn is called a "cantilever barn" because its upper floor sticks out over the lower one. This is much more than a typical blockhouse would. Also, studying the wood showed it was cut much later than 1787.
Contents
Where is the Swaggerty Blockhouse?
The Swaggerty Blockhouse is located just east of Parrottsville. It sits along a road called Newport Highway, which is part of U.S. Route 321 and U.S. Route 411. A small stream called Clear Creek flows nearby.
This creek runs through a narrow, fertile valley. This valley is surrounded by the foothills of the Bald Mountains. The mountains are just a few miles to the southeast. The farm where the blockhouse stands is currently owned by the Gillespie family.
What Does the Blockhouse Look Like?
The Swaggerty Blockhouse has three levels. The first level is the smallest, and the top level is the largest.
First Level: The Springhouse
The first level is made of stone and mortar. It was built around a natural spring. This spring flows into Clear Creek, which is only a few yards away. This part of the building was likely used as a springhouse. A springhouse is a cool place to store food that spoils easily. A small building for a well was added next to it in the mid-1900s.
Second Level: Storage Area
The second level is built from strong oak timbers. These timbers are cut and fitted together very precisely. This strong design helps it support the much larger third level above. There are pegs and shelves on this level. This suggests it was used for storing tools or other items.
Third Level: The Granary
The third level is made of poplar wood. Its most interesting feature is how it sticks out about 4 feet (1.2 meters) over the second story. This is called a "cantilever." This level has windows on three sides. It also has special wood paneling on the lower walls and a front door. These features suggest it was once used as a granary. A granary is a building for storing grain. A wooden staircase leads up to this third level.
History of the Swaggerty Blockhouse
Frederick Swaggerty, who came from Germany, settled in the Clear Creek area around 1783. Local stories say his son, James Swaggerty, built the blockhouse in 1787. People believed it was built to protect his family from attacks by the Cherokee people. If this were true, it would be the only blockhouse still standing in its original spot in Tennessee.
In 1824, James Swaggerty sold the property to Jacob Stephens in 1850. Over many years, Stephens built a large farm. He owned many hogs, and his farm was quite valuable. A big part of his farm's income came from pork and corn. The Stephens family owned the farm until 1921. Then, the Gillespie family bought it. The Gillespies have worked to protect the blockhouse. In 1973, the blockhouse was added to the National Register of Historic Places. This list includes important historical places in the United States.
What Scientists Discovered
In 2001, a scientist named David Mann from the University of Tennessee studied the Swaggerty Blockhouse. He used two main methods to learn more about it.
Studying Tree Rings
One method was called "dendrochronology." This involves studying the growth rings in the wood logs. By looking at these rings, scientists can figure out when the trees were cut down. This study showed that the logs for the Swaggerty Blockhouse were cut around 1860. This means the building could not have been a blockhouse from the late 1700s.
Digging for Clues
Scientists also dug around the blockhouse. They found old nails, glass, and pottery pieces. Most of these items were from between 1852 and 1864. They also found animal bones and ashes on one side of the building. This suggests that area might have been used for butchering hogs. They even found traces of an old wagon road that once led to the building's door.
Blockhouse or Barn?
Based on all these findings, David Mann concluded that the Swaggerty Blockhouse was most likely a cantilever barn. It was built around 1860 by Jacob Stephens, not a frontier blockhouse from 1787.
The building does not have features that real blockhouses usually have. For example, it doesn't have small openings for guns. Also, the way the wood is joined together on the third story is more like barns from the 1800s. The age of the wood and the items found around the building strongly support this later date. There were no items found that would typically be from the 1700s.
Mann believes the first level was a springhouse for keeping food cool. The second level was for storing tools. The third level was used for storing grain. Since Jacob Stephens raised many hogs, the north side of the building was probably where they prepared the hogs.
 | Ernest Everett Just |
 | Mary Jackson |
 | Emmett Chappelle |
 | Marie Maynard Daly |



