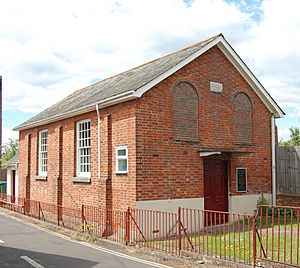Swanwick Shore Strict Baptist Chapel facts for kids
Quick facts for kids Swanwick Shore Strict Baptist Chapel |
|
|---|---|

The chapel from the east
|
|
| 50°52′54″N 1°17′48″W / 50.88155°N 1.29662°W | |
| Location | 263 Bridge Road, Lower Swanwick, Hampshire SO31 7FN |
| Country | England |
| Denomination | Baptist |
| Churchmanship | Strict Baptist |
| History | |
| Status | Chapel |
| Founded | 1835 |
| Founder(s) | George Harding |
| Architecture | |
| Functional status | Active |
| Heritage designation | Grade II |
| Designated | 26 September 2005 |
| Style | Vernacular |
| Groundbreaking | 1844 |
| Completed | 1844 |
The Swanwick Shore Strict Baptist Chapel is a special church building in Lower Swanwick, a village in Hampshire, England. It's a place where people who follow the Strict Baptist faith have gathered for worship since 1844. Before this building, they met in a converted boat-shed. The chapel is considered important for its history and design, and it has a special protection status called Grade II.
Contents
The Chapel's Story
In the early 1800s, many Christians in the Swanwick area who were not part of the main Church of England (called Nonconformists) needed places to worship. A chapel opened nearby in 1803. George Harding, a regular churchgoer, sometimes led services there.
From Boat-Shed to Chapel
After a while, George Harding's beliefs changed. He became a Strict Baptist. He started leading services for people who shared his new beliefs. At first, they met in people's homes. Then, in 1835, he bought a boat-shed and turned it into a meeting place.
This boat-shed wasn't perfect. It was very long and made of wood, so it got very hot. It also flooded often, especially when the tide was high on the River Hamble. Soon, so many people wanted to attend that the boat-shed became too small. In 1844, it was decided the old building couldn't be used anymore.
George Harding then arranged for a new, permanent chapel to be built close by. John Moody, who owned the boatyard where the old shed was, helped with this project. The new chapel was finished in the same year, 1844. You can still see this date carved on a stone at the front of the building.
Later Years and Special Status
George Harding continued to be the pastor, or leader, of the chapel until he passed away in 1892. In the 1870s, a small room called a vestry was added to the back of the chapel. Not many other changes have happened to the building since then.
On September 26, 2005, the chapel was given Grade II listed status. This means it's recognized as a "nationally important" building with "special interest." It's protected so that its history and unique design can be preserved for the future.
Chapel Design and Features
The Swanwick Shore Strict Baptist Chapel is located a little way back from Bridge Road, which is a main road connecting Southampton, Fareham, and Portsmouth.
Outside the Chapel
The outside of the building looks quite simple. It's made of red and grey bricks with a roof covered in slate tiles. The front of the chapel faces east and is symmetrical, meaning both sides are the same. It has two large, slightly sunken arched areas that look like windows but are actually solid brick (called "blind windows"). Above these, in the triangular part of the roof (the gable), there's a stone with the date "1844" carved on it. The bricks are laid in a special pattern called Flemish bond. At the very bottom of the walls, there's a smooth, plastered base called a rendered plinth.
The main entrance has double doors. Above these doors, there's a small slate roof supported by simple brackets.
Sides and Back of the Chapel
The sides of the chapel, facing north and south, look similar to each other. They each have two sash windows. These windows are placed between brick sections that stick out slightly, called pilasters. The north side has one extra small window that was added later.
The vestry, the room added to the back, is also one story tall but shorter than the main chapel. Its walls are plastered, and it has one sash window.
See also
Images for kids


